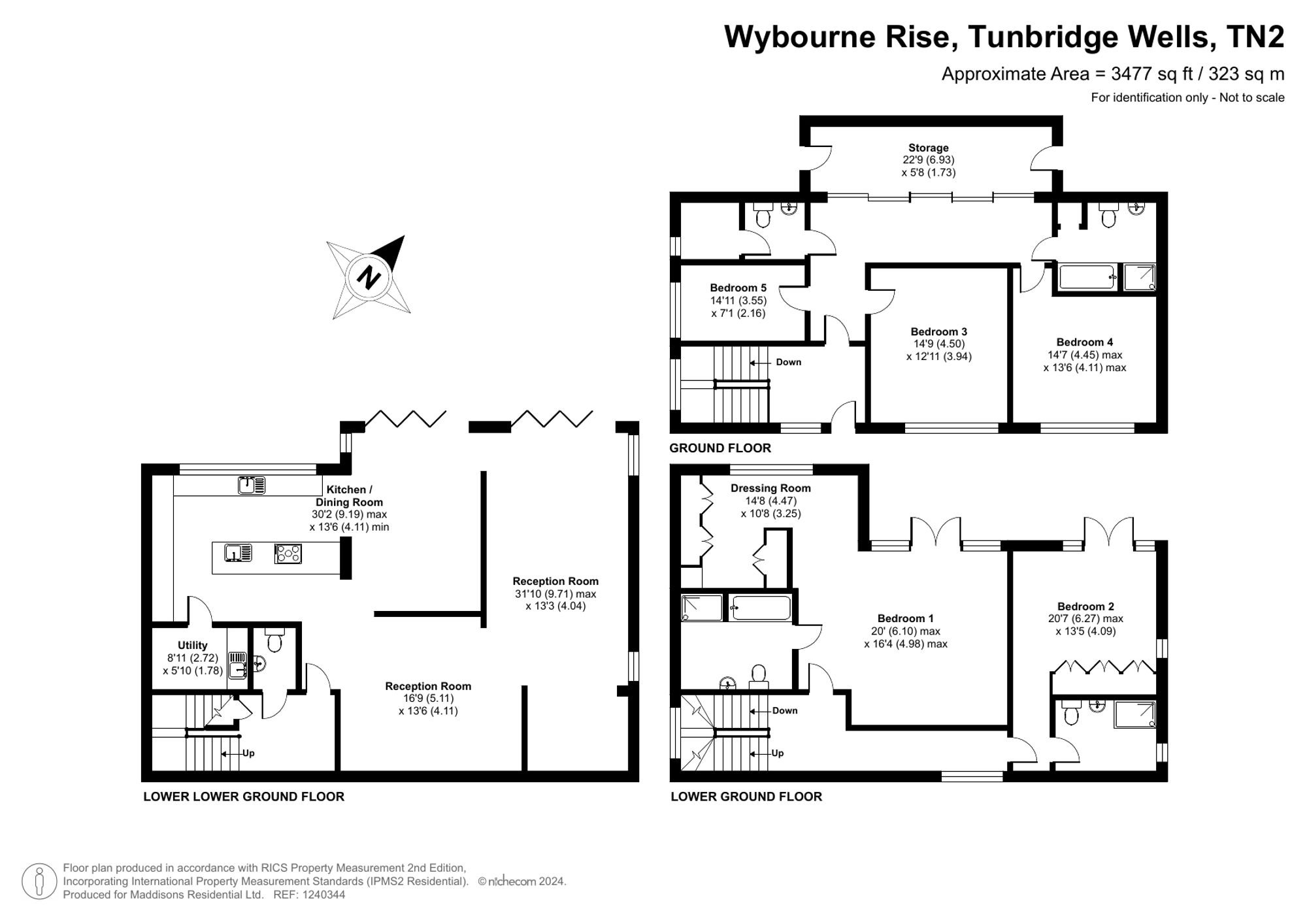House for sale in Wybourne Rise, Tunbridge Wells
Guide Price £1,400,000
Architecturally designed spacious home, embracing modern technology, with spacious accommodation totalling just under 3500 sq. ft. Gated private drive with a green outlook, on the favoured south side of town.
- Stunning, architecturally designed modern house
- Just under 3500 sq. ft. of free-flowing accommodation
- Generous open plan kitchen and separate reception spaces
- 5 bedrooms and 3 bathrooms
- Terraces and private garden with a westerly orientation
- Set down a private, gated drive, serving just 2 houses
- Situated on the popular south side of the town, close to amenities and the mainline station
This architecturally designed house, crafted by Endeavour Homes and New Builds in 2018, is a testament to modern technology and styling. Spanning three floors, the property is ingeniously arranged to maximise the incline and surrounding vistas, offering just under 3500 sq. ft. of well arranged accommodation. Its setting is excellent, being on the favoured south side of the town within easy distance of The Pantiles, the High Street and the mainline station, yet situated at the end of a gated, private drive which serves just this house and one other, and enjoying a very green and secluded position despite its town centre location.
The lower ground floor hosts the main living accommodation, which includes a spacious kitchen, featuring ample storage and worktop space, including a generous island. Quality integrated appliances such as an oven, steam oven, dishwasher, and fridge enhance the kitchen's functionality. The open-plan living area beyond the kitchen is perfect for family living, with distinct yet connected zones for seating and dining. Two large sets of bifold doors ensure that there is easy access to the terrace and lawned garden beyond.
The master suite is a highlight, complete with a dressing room and ensuite bathroom, and complemented by a terrace that offers lovely westerly views over the private garden and the town beyond. There is an additional bedroom on this floor, again with its own ensuite, and on the next level up, three additional bedrooms, and a family bathroom, ensuring ample accommodation for a growing family or guests.
The house is just 7 years old, and so the finishes remain contemporary and stylish. It has been well maintained by the current owners and so offers a turn-key property for the new owners to enjoy as soon as they move in. It also benefits from extensive storage, with cupboards accessible from the various landings. Also, with modern construction methods, this house is a very efficient home, and accordingly has an EPC rating of B. There are also a number of years remaining on the Buildzone structural warranty for added peace of mind.
The property benefits from a gated entrance leading to a shared private drive with just one other house, ensuring a sense of exclusivity and security. To the front there is off-road parking for 2 vehicles, while further extensive on-street parking is also available. The exterior appearance of the houses is very attractive, with rendered walls, metal roofing, and a living wall creating a clever divide to the neighbouring house.
Situated on the popular south side of town, this home is ideally located for those seeking a green and leafy environment, with the added convenience of being close to the High Street, mainline station, excellent schools, and verdant parks.
Material Information Disclosure -
National Trading Standards Material Information Part B Requirements (information that should be established for all properties)
Property Construction - concrete
Property Roofing - metal roofing
Electricity Supply - mains
Water Supply - mains
Sewerage - mains
Heating - gas central heating
Broadband - FTTP
Mobile Signal / Coverage - good
Parking – off street
National Trading Standards Material Information Part C Requirements (information that may or may not need to be established depending on whether the property is affected or impacted by the issue in question)
Building Safety - no known concerns
Restrictions - no known concerns
Rights and Easements - no known concerns
Flood Risk - no known concerns
Coastal Erosion Risk - no known concerns
Planning Permission - no known concerns
Accessibility / Adaptations - none known
Coalfield / Mining Area - no known concerns
Wybourne Rise is situated on the highly desirable residential south side of the vibrant spa town of Tunbridge Wells, just off from the Forest Road. Tunbridge Wells itself boasts excellent commercial and leisure facilities with well-regarded restaurants and excellent shopping opportunities, and this house is very well placed for the town centre, schools, green parks and the mainline station. There are excellent schooling options in the area, within both the state and independent sectors, including those in the sought-after Kent Grammar system. The mainline station offers a fast and frequent service into Central London and, if you want to escape to the coast, then the lovely seaside towns are just 30 miles away. The impressive, award-winning Bluewater Shopping Centre is 30 miles distant.
