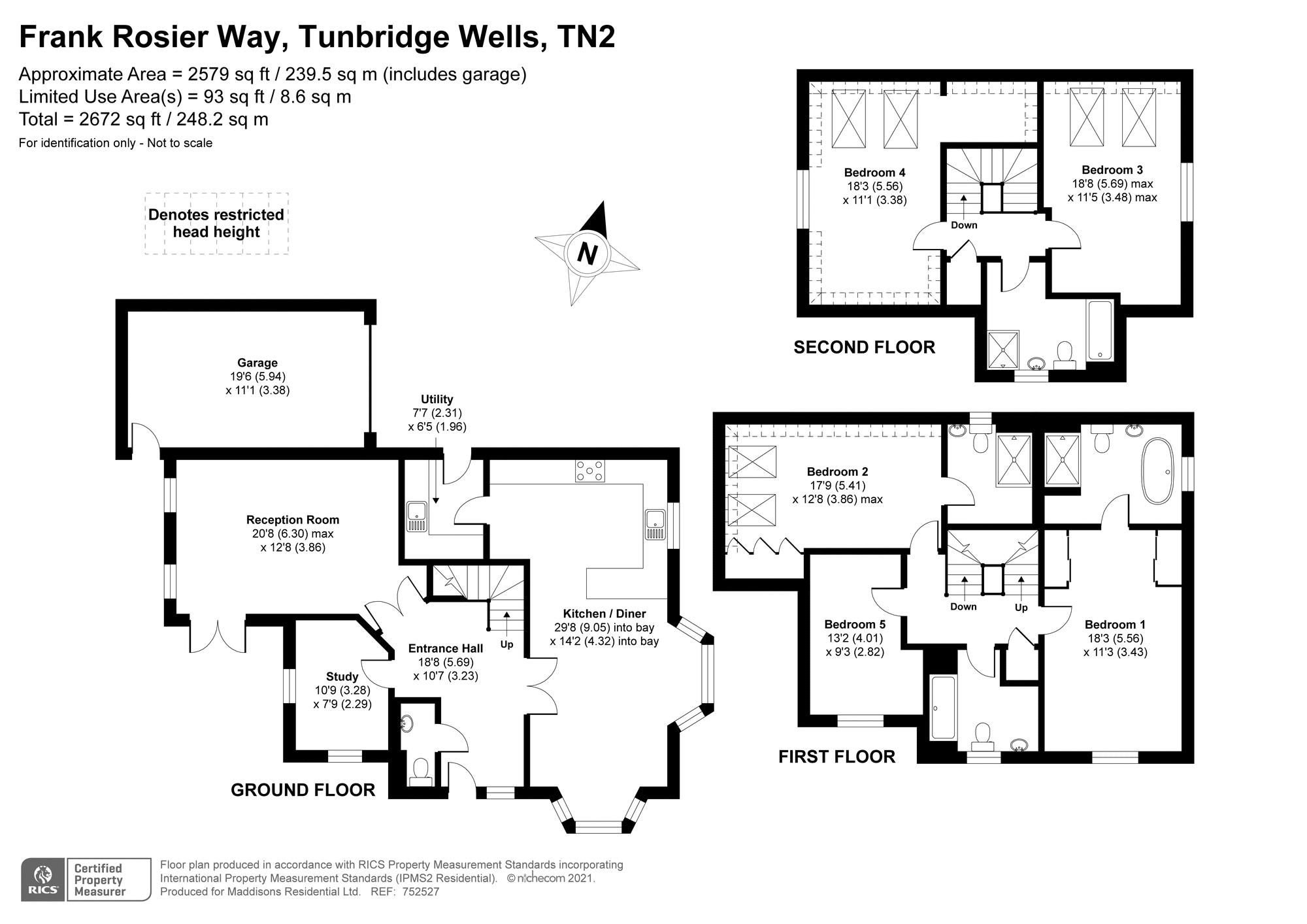House for sale in Frank Rosier Way, Tunbridge Wells
Guide Price £1,150,000
A modern and extremely well maintained 5 bedroom, 4 bathroom detached house, with ample family living space and a generous south-west facing rear garden, within walking distance of the town centre amenities.
- Exceptionally spacious 5 bedroom, modern family home
- Generous family living space including dine-in kitchen
- 5 double bedrooms and 4 bathrooms, including two ensuite and a cloakroom
- South-west facing private rear garden
- Garage plus double private driveway
- Well situated for town, schools and rural countryside
This highly attractive five bedroom, four bathroom property is beautifully presented over three floors with excellent features and fittings. It sits on a plot of this recent development and so offers larger than usual outside space as well as a very well laid out interior, perfect for the family buyer. It comes with the added advantage of some of the years on the NHBC remaining.
One of the first things you notice about this lovely house is how light and bright it is, starting in the spacious hallway from where you access all the downstairs accommodation, which includes a home office and a useful cloakroom. Double doors lead into the spacious main reception room with French doors opening directly into the garden. There are further double doors from the hall into the open plan kitchen diner with Amtico wood effect flooring and contemporary Commodore units with beautiful Silestone work surfaces. Included are quality integrated AEG appliances, including two ovens, induction hob with extractor hood, tall fridge freezer, dishwasher and wine fridge. There is ample space for a large dining table which enjoys a double aspect from two bay windows, fitted with plantation shutters. The kitchen leads to the separate utility room with good storage, and space for a washing machine and tumble dryer as well as side access to the garden.
The first floor of this property houses three bedrooms and the family bathroom. The master suite features a wonderful bespoke headboard, plenty of built-in storage and a stunning luxury ensuite with Roco white sanitary ware, including a freestanding bath, large walk-in shower and beautiful porcelain tiling. The second bedroom is another double with an ensuite shower room and there is a single bedroom and well-appointed family bathroom, also with quality Roco fittings.
On the top floor are two further good-sized double bedrooms served by a second beautiful family bathroom.
The gardens are generous for this development. This property sits on the corner plot and so has a wraparound front garden which has been attractively landscaped with mature and well-tended shrubs. A brick paved driveway provides ample parking for several cars and leads to the garage with electric doors and a great deal of storage space. The secluded rear garden is a good size and has been mainly laid to lawn with a paved terrace for outdoor dining. The south-west aspect also means the garden is sun filled for most for the day all year round.
Material Information Disclosure -
National Trading Standards Material Information Part B Requirements (information that should be established for all properties)
Property Construction - Brick and Block
Property Roofing - Slate Tiles
Electricity Supply - Mains
Water Supply - Mains
Sewerage - Mains
Heating - Gas
Broadband -
Mobile Signal / Coverage - Good
Parking – garage and off street
National Trading Standards Material Information Part C Requirements (information that may or may not need to be established depending on whether the property is affected or impacted by the issue in question)
Building Safety - No known issues
Restrictions - None known
Rights and Easements - None known
Flood Risk - None known
Coastal Erosion Risk - N/A
Planning Permission - None known
Accessibility / Adaptations - None known
Coalfield / Mining Area - N/A
The property enjoys a convenient location on the southern fringes of the town about 1 mile distant from the Pantiles, Common and mainline station. Tunbridge Wells offers an extensive range of shopping and leisure facilities. The mainline train station provides regular commuter services to London Bridge, Charing Cross and Cannon Street in around 50 minutes. The A21 provides access to the M25 and national motorway network with connections to London Heathrow and Gatwick airports, the Channel Tunnel and ferry ports. The area is renowned for its choice of educational facilities within the state and private sector including grammar schools for both boys and girls, the popular Holmewood House Preparatory School at Langton Green and public schools in Tonbridge and Sevenoaks.
