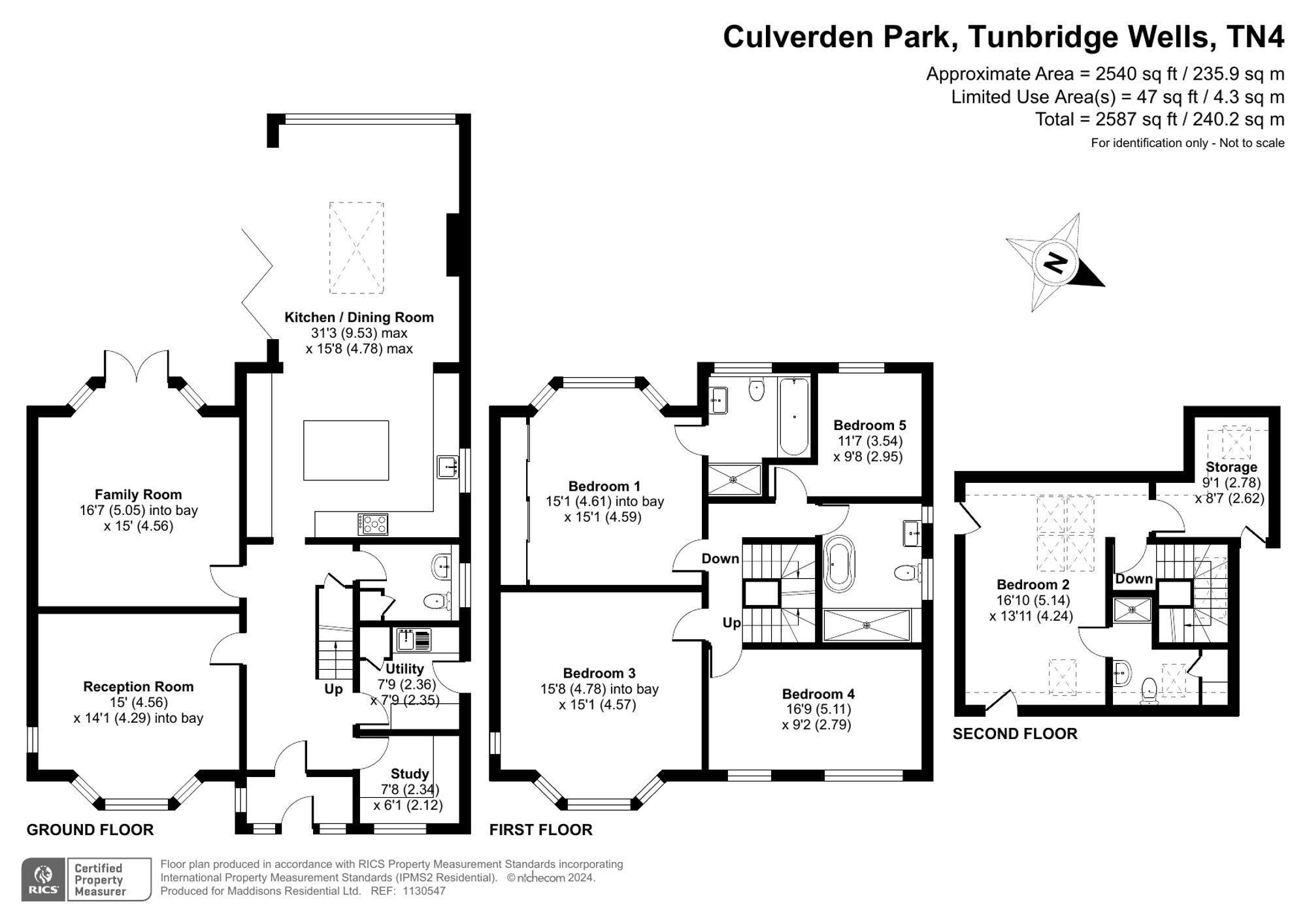House for sale in Culverden Park, Tunbridge Wells
In Excess of £1,650,000
An exquisite period property in a sought after area of Tunbridge Wells, perfectly placed for the town's amenities and excellent schooling. Successfully renovated and extended to create the perfect family home, with excellent living and bedroom accommodation and a beautiful landscaped rear garden.
- Substantial family home in a prime central Tunbridge Wells location
- Immaculately presented period property
- Extended and refurbished by the current owners to provide spacious and light filled accommodation
- 5 bedrooms, 3 bathrooms and 3 reception rooms
- Generous plot with a south-west facing garden and off-road parking with EV charger
- Every amenity provided by the town centre and mainline station within easy reach
- Walking distance to one primary school, one private preparatory school and five senior schools including Tunbridge Wells' main grammar schools
This immaculately presented detached property has been completely refurbished and extended by the current owners, resulting in a period home which is perfectly adapted and styled to meet the needs of the family market. The spacious accommodation includes three reception rooms, five bedrooms, three bathrooms and a stunning open plan kitchen diner, with a wonderful aspect to the rear garden. The property also features a generous driveway and an elegant south-west facing, landscaped rear garden. The house is situated in an excellent location, within walking distance of the town centre amenities and highly coveted primary and secondary schooling.
A porched entrance opens up into a wide hallway fitted with an attractive engineered oak floor, which is a feature of much of the downstairs accommodation. Two reception rooms sit to the left, with the first to the front of the house currently used as a more formal drawing room, whilst the second and larger space is a beautiful family room, with French doors set within a bay window to access the rear garden, and a wood burning stove. The hallway also leads to a sizable cloakroom, a study with attractive inbuilt shelving and cabinetry, and a separate utility room which houses laundry facilities as well as a back door to the garden. To the rear is the fabulous open plan kitchen: one of the star features of this house.
This wonderful entertaining space is fitted with a Neptune kitchen with well planned cabinetry, glazed in parts and with one section flanking one wall for maximum storage, and incorporating quartz worktops, fully integrated appliances, and a sizeable island that can accommodate casual dining and seating. Beyond the kitchen island is the perfect area for casual dining, flooded with light thanks to the large roof lantern above and stunning picture window to the rear of the room which overlooks the rear garden. There is also space for casual seating, and the underfloor heating and electric fire ensures that this is a cosy space throughout the year. French doors provide further access to the raised terrace and garden beyond.
On the first floor are four of the bedrooms, three of which are strong doubles, and one of which is the master bedroom with its ensuite wet room, with bath and separate shower, and extensive fitted wardrobes. There is also the main family bathroom, a stylish wet room with a large rainwater shower space. The final bedroom is situated within what was the roof space, and thanks to its velux windows is another light filled space. This room also benefits from its own ensuite shower wet room, and there is a large area of the loft that is easily accessible and free for storage.
The house has also been thoughtfully refurbished with every modern convenience in mind, with Nest to control the entry system, central heating and water temperature, air conditioning and heat pumps in the kitchen and master bedroom, wet under floor heating in all three bathrooms, and an automatic timer controlled water irrigation system for both the front and rear gardens.
To the front of the house is the driveway, laid with attractive pavers and with a Podpoint EV charge. Side returns provide easy access to the rear garden, which is a completely enclosed and safe, with a super flat lawn surrounded by beds filled with elegant, mature planting. Storage is excellent in the garden also, thanks to an accessible void area beneath the kitchen and a shed at the foot of the garden. A path leads to the shed, and the raised terrace that flanks the rear of the house is accessible from both the kitchen and the family room, and thanks to the south-west orientation of the garden, this is the perfect place to catch the last of the day’s sun. A truly glorious space for all the family.
Culverden Park is wide residential road, situated in the heart of the St Johns District of Tunbridge Wells. This is a very popular area with families and professionals who like its excellent nearby schools and easy access to the mainline station, with its fast and frequent trains to London. It falls within the catchment for both the Tunbridge Wells Girls Grammar and Boys Grammar. Alternative secondary choices of Bennett Memorial and St Gregory's are also close at hand. The St John’s quarter is just a short walk away, as is the lovely St John’s Park, and Tunbridge Wells town centre, with its excellent range of restaurants, shops and sporting facilities.
