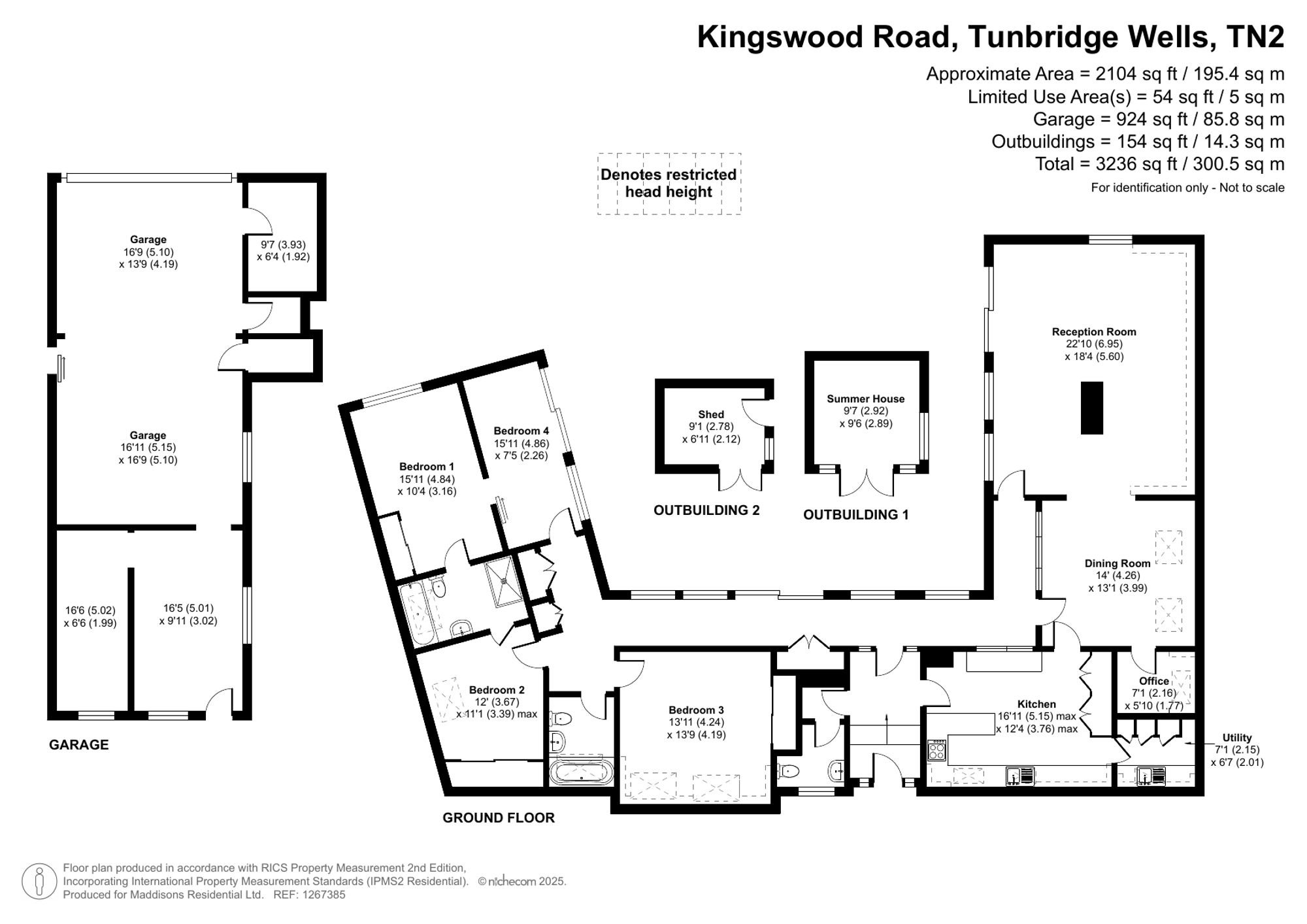House for sale in Kingswood Road, Tunbridge Wells
Guide Price £1,435,000
Contemporary Scandinavian style architecturally designed single storey home with a wonderful sense of light in a generous plot at the end of a private drive, all just a short walk from the town centre amenities.
- Stunning unique architecturally designed house embracing single storey living in the centre of Tunbridge Wells
- Single storey, light-filled and flexible accommodation space
- Embracing 1970's features
- 4 bedrooms and 2 bathrooms
- Generous plot at the end of a private drive
- Wraparound, mature gardens with a predominately southern orientation
- Within close distance of the town centre and extensive amenities
- No onward chain
This unique, strikingly different, architecturally designed, light-filled property embraces a contemporary Scandinavian influence, blending modern elegance with a warm, inviting atmosphere. Predominantly arranged for single-storey living, the clever design maximises the charming garden views and southerly orientation, whilst connecting all of the main living accommodation with a light filled corridor, which forms a fabulous connection between the interior and exterior spaces.
The main living accommodation is positioned on the right side of the home, while the bedrooms are thoughtfully placed on the left, offering a perfect balance of privacy and social areas. The expansive sitting room is a highlight, featuring a vaulted wooden ceiling, central chimney breast with working fire, and generous sliding doors and windows, which flood the space with natural light whilst overlooking the wrap-around garden and the courtyard that sits at its heart. This inviting room is a wonderful, tranquil setting, ideal for relaxing or entertaining guests.
The well-appointed kitchen offers ample storage space, with walnut wood worktops and quality integrated appliances which include an oven, hob, dishwasher, fridge / freezer and wine chiller. A breakfast bar overlooks the inner hallway and the garden beyond. Just adjacent is the utility room, again incorporating more storage and with a Bosch washing machine and dryer which are included in the sale. The kitchen then links to the dining room, another light filled space with velux windows and a window to the garden, and with a small study set to one side. With four bedrooms, the property provides flexible accommodation, allowing the space to adapt to your needs – whether as additional living areas or home offices. Two beautifully appointed bathrooms complement the home's functional layout.
Storage is plentiful both inside and out. There are 2 lofts, both of which are partially boarded. Outside, an 800 sq. ft carport and lockable garage with electric door, links to 3 adjacent storerooms, creating fabulous storage space and with the potential for incorporation into the main living areas, subject to necessary consents. A further external outbuilding and a shed provide extra practicality, while a charming summerhouse, with power, overlooks the mature, tree-flanked garden. A generous side return incorporates a kitchen garden. To the front, the gated driveway has ample space for several vehicles, with a ramp down to the carport and large double garage beyond.
The house has a fabulous setting, being set at the end of a private driveway in a generous plot approaching 0.4 of an acre, whilst being just a short walk from the town centre amenities, which include the mainline station and plentiful green parks, shops and restaurants. It sits in the catchment area for St James Primary School (2025 intake).
Material Information Disclosure -
National Trading Standards Material Information Part B Requirements (information that should be established for all properties)
Property Construction – timber frame
Property Roofing – slate tile
Electricity Supply - mains
Water Supply - mains
Sewerage - mains
Heating – Gas central heating
Broadband - FTTP
Mobile Signal / Coverage -
Parking – double garage, carport and driveway for 2-3 cars
National Trading Standards Material Information Part C Requirements (information that may or may not need to be established depending on whether the property is affected or impacted by the issue in question)
Building Safety - asbestos (garage ceiling)
Restrictions – no known concerns
Rights and Easements - no known concerns
Flood Risk - no known concerns
Coastal Erosion Risk - no known concerns
Planning Permission - no known concerns
Accessibility / Adaptations - no known concerns
Coalfield / Mining Area - no known concerns
Bucklers Hard is situated just off Kingswood Road, a very popular street on the desirable south side of the town, favoured for its multiple green open spaces and close proximity to the town centre and mainline station. Dunorlan Park, with its Victorian roots resulting in attractive paved walkways around a boating lake is just a short stroll away, and the town centre is also a short walk or easy bus journey. Tunbridge Wells boasts excellent commercial and leisure facilities with well-regarded restaurants and extensive shopping opportunities, and the impressive, award-winning Bluewater Shopping Centre is only 28 miles distant. The mainline station offers a fast and frequent service into Central London and if you want to escape to the coast, then the lovely seaside towns are just 30 miles to the south.
