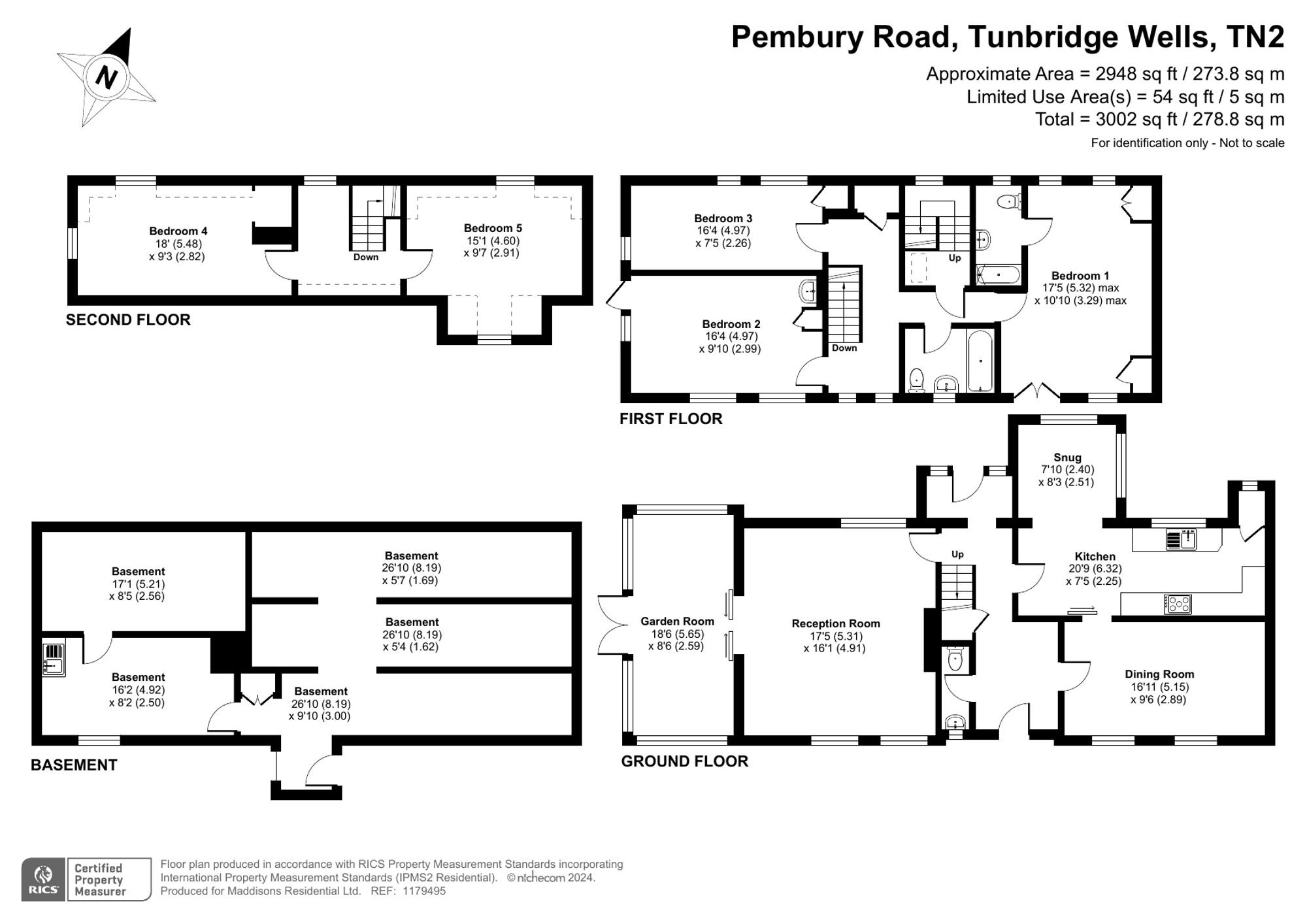House for sale in Pembury Road, Tunbridge Wells
Guide Price £1,200,000
Charming, attached, 5 double bedroom Victorian house set down a private drive and within approx. 3/4 acre of sunny and secluded gardens. Parking for 4-5 cars.
- Victorian, attached house set on a private lane close to Dunorlan Park
- Well-maintained and loved home, with scope for further cosmetic updating
- Elegant proportions and period features
- Excellent entertaining space with triple aspect sitting room with fireplace and opening to garden room
- Kitchen/breakfast room adjacent to the dining room
- Double aspect master bedroom with Juliet balcony and en-suite bathroom
- Dual aspect guest bedroom with balcony and 3 further bedrooms (2 below eaves), all dual aspect
- Ground floor cloakroom and first floor family bathroom
- Beautiful, landscaped gardens extending to approximately 3/4 acre (tbv)
- Driveway parking for 4-5 vehicles
Gorsebrook is a charming, Victorian attached house set on a private drive off Pembury Road. This much loved home has retained beautiful period features, with elegant proportions, offering incredibly light and bright accommodation with views over the adjoining gardens and surrounding treetops from all rooms. Having been in the same ownership for 25 years, the property is beautifully presented and well maintained inside and out and offers potential, for further improvement such as replacement bathrooms and further enlargement if desired, subject to the necessary consents.
The entrance hall offers a glimpse out into the garden, with plenty of space for coats and boots as well as a cloakroom beneath the stairs. The triple aspect sitting room features an open fire and the sliding doors leading to the garden room allows you to have one large open space for entertaining or create cosier rooms. The dining room to the front and adjacent kitchen/breakfast room at the rear provide ample space for family meals and entertaining with a large dual-fuel range cooker and useful larder cupboard for additional storage. There is also an excellent basement which provides a utility area with additional sink and space for a washing machine and tumble dryer and plenty of storage for everything you might usually store in an attic or garage.
The first floor includes a dual aspect master bedroom with Juliet balcony to the front and far reaching views, together with fitted wardrobes and an en-suite, as well as a dual aspect guest bedroom with a balcony to the west, overlooking the garden, a further dual aspect double bedroom, and a family bathroom. The second floor offers two additional bedrooms below the eaves and a study area, providing flexible living space for a growing family or home office needs. One of the rooms at the top of the house is currently used for storage as the owners prepare for their move and the other as a playroom for grandchildren, but both have previously been used as double bedrooms.
To the front of the property, the driveway provides parking for up to 4 cars, with an additional parking space behind the hedge to the side. Doors from the hallway and garden room lead out into beautifully landscaped gardens of approximately 3/4 acre (TBV), offering an exceptionally private and sunny setting. With a gently sloping lawn bordered by mature, evergreen hedging, the garden has been thoughtfully planted to ensure colour and interest throughout the year and arranged in several “rooms”. This is an excellent garden for children to play in or keen gardeners to enjoy. There is a more formal garden to the side featuring a patio beneath a shaded pergola, perfect for al-fresco dining and relaxation. The current owners have enjoyed many garden parties and celebrations in this beautiful space.
The location is quite unique, feeling almost rural in its setting yet also incredibly convenient. Just a short walk to Dunorlan Park and a 10-15 minute walk to the town centre and mainline station. This prime location offers easy access to local amenities, schools, and transport links, making it a desirable place to call home.
Material Information Disclosure -
National Trading Standards Material Information Part B Requirements (information that should be established for all properties)
Property Construction - Believed to be solid brick
Property Roofing - Clay Tiles
Electricity Supply - Mains
Water Supply - Mains and metered
Sewerage - Mains
Heating - Gas Central Heating
Broadband - TBC
Mobile Signal / Coverage - Good
Parking – Driveway parking for 4-5 cars
National Trading Standards Material Information Part C Requirements (information that may or may not need to be established depending on whether the property is affected or impacted by the issue in question)
Building Safety - No known issues
Restrictions - Within a Conservation area. Restrictive covenants in a 1960 Conveyance affect part of the land in the side garden and prohibit any development on the land other than a garage for 2 cars and usual garden buildings
Rights and Easements - The property benefits from a right of way over the private access lane together with appropriate rights for the passage of utilities.
Flood Risk - None
Coastal Erosion Risk - n/a
Planning Permission - An extant planning consent for an additional dwelling on part of the side garden is unable to be fully implemented due to the covenant mentioned above.
Accessibility / Adaptations - None
Coalfield / Mining Area - n/a
The property is situated on a private lane just off the Pembury Road, close to the town centre, providing easy access to the wider road network, mainline stations and the town centre. Dunorlan Park, the town centre and St James's primary school and Beechwood School are all within a 10 minute walk. Tunbridge Wells boasts excellent commercial and leisure facilities with well-regarded restaurants and extensive shopping opportunities. There are first class schooling options in the area, within both the state and independent sectors, including those in the sought-after Kent Grammar system. The mainline station is less than a mile walk and offers a fast and frequent service into Central London.
