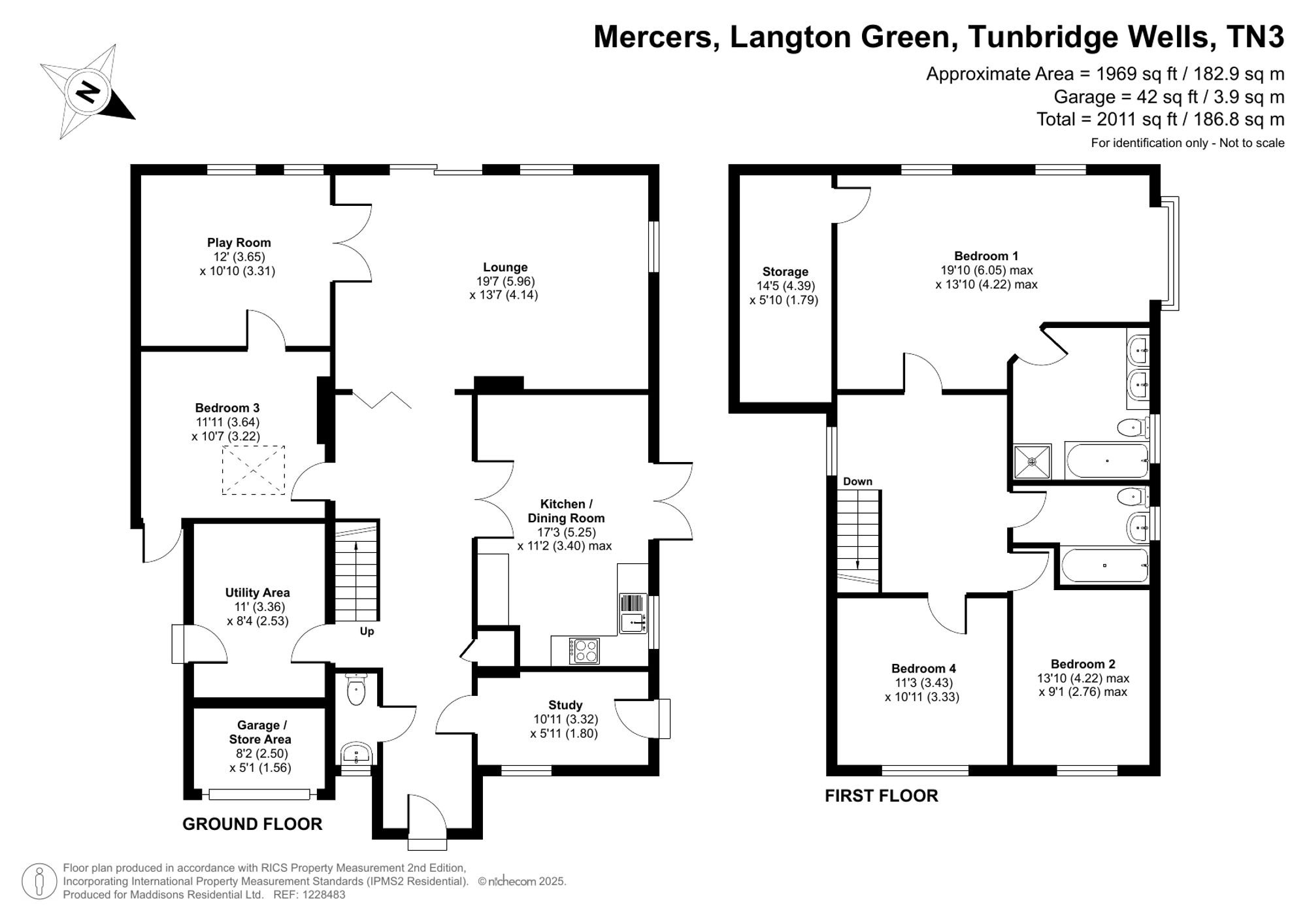House for sale in Mercers, Langton Green, Tunbridge Wells
Offers Over £1,000,000
An incredibly spacious, detached property, set within a rare and generous corner plot, beautifully secluded and with planning permission granted for further extensions if required, on a highly desirable residential quiet cul de sac in popular Langton Green.
- A well-configured family home in the sought after village of Langton Green
- Free flowing living accommodation, with 3 reception rooms
- 4 bedrooms, 2 bathrooms
- Delightful secluded and generous rear garden with enviable south-west orientation
- Garage and driveway parking
- Vibrant Tunbridge Wells only 2 miles distant
This detached property occupies a generous plot within the delightful village of Langton Green and has highly versatile and spacious accommodation arranged over 2 floors. The current owners have reconfigured much of the internal space, resulting in a home that has beautifully presented, free-flowing accommodation which can be separated if required by glazed double doors, and with an inner entrance hallway which serves as a beautiful heart to the home, accessing all of the main accommodation leads.
Planning permission has been granted for both a single storey extension on the ground floor, thereby extending the current kitchen / diner, and on the first floor to build over the existing garage. This second extension would result in 5 bedrooms and 3 bathrooms, and would also mean that the room currently serving as a bedroom on the ground floor would become a spacious utility room.
The kitchen is a lovely space, fitted with an extensive range of cabinets, luxury vinyl tiled flooring and with open views and access to the garden via the French doors. There is generous space for dining, and planning permission has been granted (see 24/00302/FULL) to create a single story extension to this room, which would then also provide plentiful room for seating. On the opposite side of the hallway is the rear section of the garage, which has been remodelled to serve as a utility area, with plumbing and space for a washing machine.
The hall also provides access to the study, situated to the front of the property, and the two further reception rooms, one of which is the lovely sitting room which flanks the rear of the house. This beautiful space is filled with natural light thanks to the large picture windows and extensive glazing. The versatile ground floor also features a fourth bedroom, perfect for guests or family, and with its own external access. A WC leading off from the hall completes the accommodation on the ground floor.
An oak open staircase leads to the first-floor landing and the property’s three bedrooms that are located on this level. All bedrooms enjoy a sunny aspect thanks to their large picture windows. There are two bathrooms, one of which features a bath with shower over, with the master ensuite benefitting from both a separate shower cubicle and bath. The master also has access to a large walk in storage area.
Planning permission has also been granted for an extension to the side, over the existing garage, which would create two more bedrooms and an additional bathroom. This would see the second floor having 5 bedrooms, two with their own ensuite bathroom, and a family bathroom, all leading from the central hallway.
The current owners have also greatly improved the energy efficiency of the house, installing cavity wall insulation and further insulation in the loft.
Outside a block paved driveway at the front of the house offers off-road parking, with the garage providing additional space for storage. The plot and gardens are a definite feature of this house, with the property sitting comfortably in its own gardens, which to the rear have a predominately south-west orientation. The rear garden is laid mainly to lawn, flanked with mature shrubs and trees, and there is a generous paved terrace along the rear of the house, perfect for relaxing.
Material Information Disclosure -
Material Information Disclosure -
National Trading Standards Material Information Part B Requirements (information that should be established for all properties)
Property Construction - Brick and Block
Property Roofing - Clay tile
Electricity Supply - mains
Water Supply - mains
Sewerage - mains
Heating - gas central heating
Broadband - FTTP
Mobile Signal / Coverage - good
Parking – garage and off street
National Trading Standards Material Information Part C Requirements (information that may or may not need to be established depending on whether the property is affected or impacted by the issue in question)
Building Safety - no known concerns
Restrictions - no known concerns
Rights and Easements - no known concerns
Flood Risk - no known concerns
Coastal Erosion Risk - no known concerns
Planning Permission - Planning permission granted for single-storey side extension to the kitchen, plus a second side extension on opposite side of the house, for two bedrooms and a bathroom over the garage. Planning ref: 24/00302/FULL
Accessibility / Adaptations - none known
Coalfield / Mining Area - no known concerns
Langton Green is a popular village on the western fringes of the vibrant spa town of Tunbridge Wells with village shops, church, pub, community sports club/recreation ground and an excellent primary school. Tunbridge Wells is just over two miles distant and has an array of restaurants, leisure facilities and shops, including the historic Pantiles, the elegant Georgian colonnaded walkway believed by many to be the most pleasant place in Tunbridge Wells to browse, shop, eat, drink and stroll. There is also a fast and frequent train service to Central London from the mainline station. The area benefits from excellent independent and state schools, including those in the much sought-after Kent Grammar system. The impressive, award-winning Bluewater Shopping Centre is only 45 minutes' drive away and if you want to escape to the coast, then the lovely seaside towns can also be reached in under an hour.



