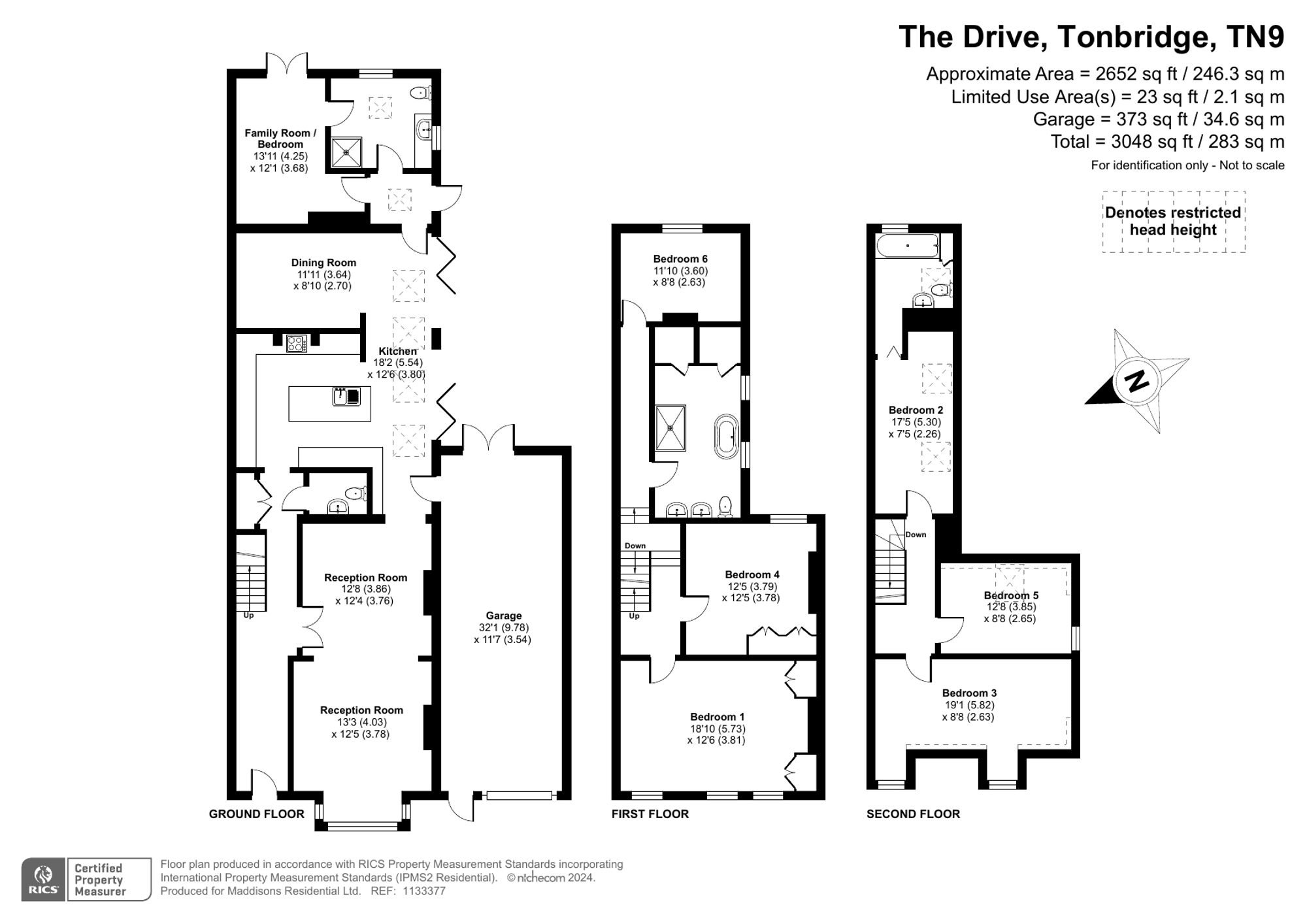House for sale in The Drive, Tonbridge
Offers Over £1,000,000
Extremely spacious late Victorian home situated on this highly desirable road in Tonbridge. Many period features retained and combined with immaculate styling, with a landscaped and secluded rear garden, off-road parking and garage. Close to amenities, excellent schools, and transport links.
- Exceptionally spacious family home with over 3000 sq. ft. of accommodation
- Dine in kitchen plus 3 further reception rooms
- 6 bedrooms and 3 bathrooms
- Wealth of period features
- First class presentation
- Large garage and driveway with EV charging
- Generous landscaped garden
- Fabulous location close to amenities, schools and mainline station
This deceptively spacious and stylishly presented 6-bedroom semi-detached house is located in the heart of Tonbridge on The Drive, a highly desirable road thanks to its attractive period architecture, tree lined aspect and close distance to all of the fabulous schools and amenities that Tonbridge town has to offer. With flexible accommodation of just over 3000 square feet over multiple floors, this family home ticks every box: beautiful presentation, period features, a fully landscaped garden, driveway parking, and further potential to extend if required.
The current owners purchased the house almost 15 years ago, and completed an extensive renovation programme and extension to both the ground floor and into the loft space to create more bedrooms. This refurbishment was thoughtfully completed, and many period features have been retained, including fireplaces, cornicing and deep skirting boards. The windows were all replaced with double glazed hard wood sash units, combining beauty with practicality, and the high ceilings throughout give the house an even greater sense of space.
The entrance hall features a stained glass door, attractive cornicing and a wide staircase with original panelling, banisters and handrail. The large sitting room to the front has a square bay window, focal fireplace and oak flooring, which is a feature of much of the downstairs accommodation, whilst the adjoining open plan kitchen, dining and relaxing areas are perfectly arranged for family living.
Cleverly arranged, the bifold doors provide direct access to a stone terrace section of the garden, which serves as a real sun trap due to its southerly aspect, and is flanked with raised planted borders. The kitchen has ample storage in the form of Leicht wall and base units in handless white and grey lacquer, with space for a range cooker and American style fridge / freezer. There is also a flexible garden room, with an adjacent shower room, that could easily serve as a ground floor bedroom. All of these rear rooms have access and views to the garden, which has been thoughtfully landscaped to ensure that there is space for children to play and adults to relax, with a terrace and further seating on the casual benches crafted into the gabion basket borders.
The shower room also serves as a utility room and WC, and there is a further WC accessed from the hallway. Storage is also excellent, with cupboards under the stairs and in loft spaces. The garage, with space for up to two cars, is integrated to the house and certainly has potential to be converted into additional accommodation, such as a home gym or office, if required.
On the upper floors, there are six well-proportioned bedrooms and two bathrooms, ensuring comfort and convenience for all family members. Each room is finished to the same high standard, combining contemporary styling with period features to create lovely rooms.
To the front, the house benefits from a driveway providing off-road parking, with an EV charger, and an attractive planted front garden.
This home is ideally situated in Tonbridge, with easy access to public transport services, with the mainline station just a 10 minute walk away, local shops, restaurants and cafes, and schools, including arguably the most highly regarded boys' and girls' grammar schools for Kent. Early viewing is highly recommended to fully appreciate the space and quality this property offers.
Material Information Disclosure -
National Trading Standards Material Information Part B Requirements (information that should be established for all properties)
Property Construction - brick and block
Property Roofing - clay
Electricity Supply - British Gas
Water Supply - mains
Sewerage - mains
Heating - Gas central heating
Broadband - FTTP
Mobile Signal / Coverage - very good
Parking – garage, off street parking, permit
National Trading Standards Material Information Part C Requirements (information that may or may not need to be established depending on whether the property is affected or impacted by the issue in question)
Building Safety - no known concerns
Restrictions - none known
Rights and Easements - none known
Flood Risk - none known
Coastal Erosion Risk - none known
Planning Permission - none known
Accessibility / Adaptations - no
Coalfield / Mining Area - no
The Drive is is a very popular residential development in Tonbridge, having an enviable proximity to the town centre on a quiet, tree lined road with predominately Victorian red-brick architecture. The area is very family orientated, with a great community spirit. There are excellent schooling options in the area, both in the independent and state sectors, including those in the sought-after Kent Grammar system at secondary level. Tonbridge is a historic market town surrounded by glorious countryside perfect for long walks or cycle rides, with parts dating back to Saxon times. The mainline station, with its fast and frequent services to Central London is only 15 minutes' walk and offers daily, monthly or annual parking options should you need to take a car. The town has two large supermarkets, other high street retailers and a multitude of public houses and restaurants. The impressive, award-winning Bluewater Shopping Centre is only 20 miles away.
