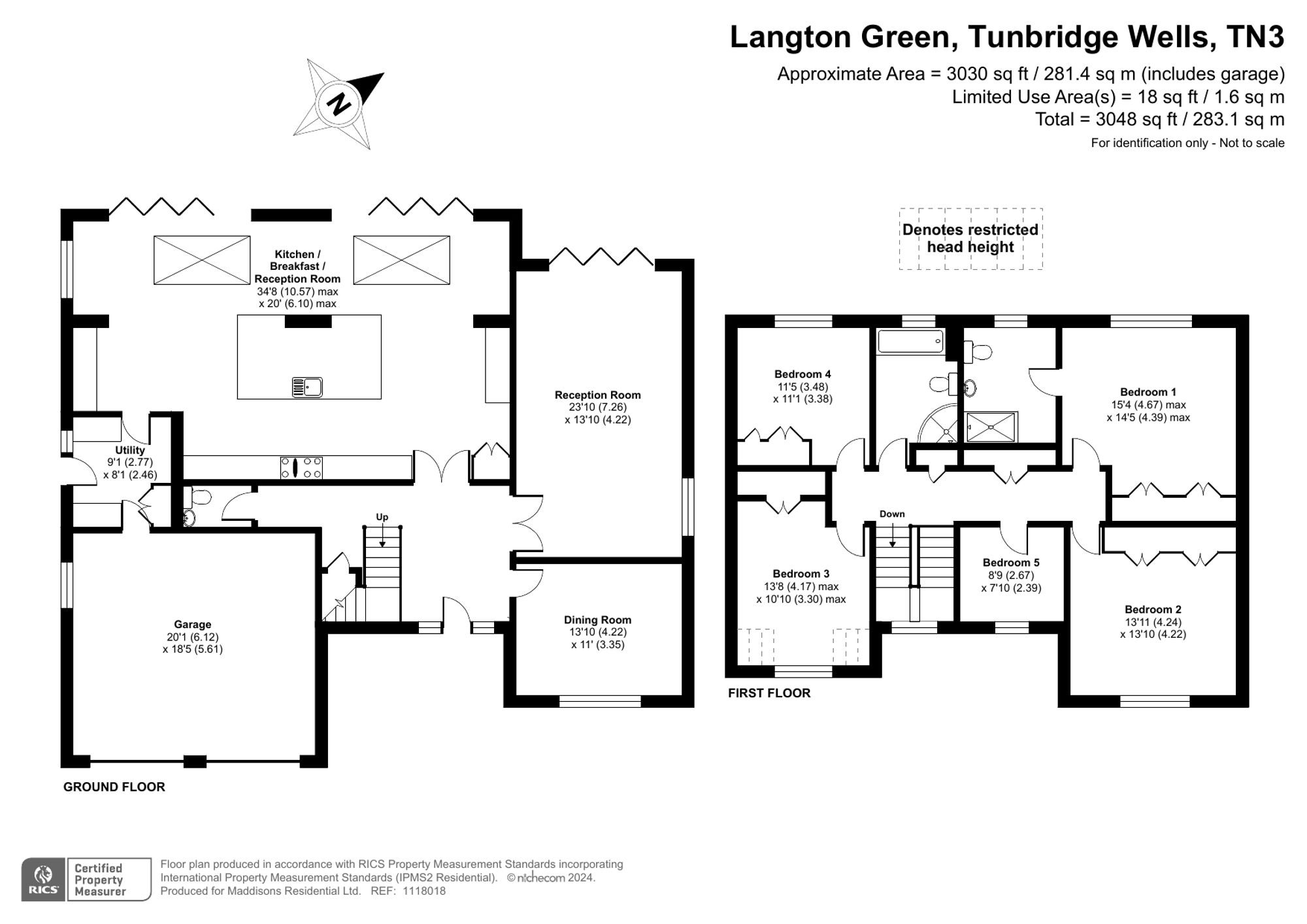- 5 Bedrooms
- 2 Bathrooms
- 3 Receptions
Impressive and substantial detached family home with large open plan kitchen, 5 bedrooms and 2 reception rooms, set within this select development in family-friendly Langton Green, close to Tunbridge Wells and its mainline station and extensive amenities.
Accommodation
This beautifully presented family home built by Martin Grant Homes in 1988 is situated in a quiet cul de sac in the village of Langton Green. The property is exceptionally well presented and designed, built to a high specification with light and airy spacious rooms, perfectly arranged for the family market. Langton Green is a popular village, with a range of shops and has a highly regarded Primary School, with Holmewood House preparatory school also nearby, so very popular with families. Tunbridge Wells is within 2 miles and has regular train services to London, more extensive shopping and a wealth of restaurants, bars and cafes.
The front door leads into an impressive hall with oak flooring, which is a feature of much of the downstairs accommodation, and doors to all of the downstairs rooms as well as a hardwood staircase leading up to the first floor. Two spacious reception rooms offer flexible accommodation and include the lovely dual aspect living room with gas fire and French doors leading out to the rear terrace. The second reception room is currently used as a dining room but could be used as a children’s playroom or studio depending on the new owner’s requirements. The dual-aspect kitchen/breakfast room is a wonderful space, with a range of bespoke painted Shaker style cabinetry with an attractive central island, with quartz worktops. There is ample space for cooking, relaxing and dining, and the two sets of bifold doors ensure that there is an open aspect and access to the rear garden. Integrated appliances which are included in the sale include a Britannia range cooker with 7 rings and 2 ovens, a Neff American style fridge/freezer, a Franke hot water tap, two Hotpoint refrigerated drawers, a microwave and a water softener. A separate utility room with sink, cupboards and water softener has plumbing for all laundry requirements, and there is a conveniently placed back door to the garden, and door to the large integrated garage, which has a useful loft area with ladder. A cloakroom completes the accommodation on the ground floor.
On the first floor there are 5 bedrooms, including 4 good-sized doubles for family and guest accommodation, all of which have fully-fitted built-in wardrobes. The master bedroom has a luxury ensuite shower room. Currently the smallest bedroom is used as a study but it would be a lovely child’s room depending on requirements. The family bathroom is conveniently placed for all of the rooms and has a walk-in shower and separate bath. There is also plenty of storage on the landing within 2 cupboards and the part boarded loft. The house benefits from gas central heating and sealed unit double glazed lockable hardwood windows throughout.
The driveway is constructed from herringbone brick paving and provides off road parking for 2 to 3 vehicles. It leads up to the detached double garage, which has automatic up and over doors. The easily maintained north and west facing rear garden has a large area of lawn, flanked with attractive mature shrubs and a beautifully maintained laurel hedge, which provides excellent screening and seclusion. There is also a handy shed for storage of garden implements.
Material Information Disclosure -
National Trading Standards Material Information Part B Requirements (information that should be established for all properties)
Property Construction - brick and block
Property Roofing - clay tiles
Electricity Supply - yes (Octopus)
Water Supply - yes (South East Water)
Sewerage - yes
Heating -
Broadband - FTTP
Mobile Signal / Coverage - good
Parking – garage (2 cars) and offstreet
National Trading Standards Material Information Part C Requirements (information that may or may not need to be established depending on whether the property is affected or impacted by the issue in question)
Building Safety - no known issues
Restrictions - none known
Rights and Easements - none known
Flood Risk - none known
Coastal Erosion Risk - none known
Planning Permission - none known
Accessibility / Adaptations - no
Coalfield / Mining Area - no
Location
Langton Green is a popular village on the western fringes of the vibrant spa town of Tunbridge Wells with local shops, church, pub, community sports club/recreation ground and an excellent primary school. Tunbridge Wells is just over two miles distant and has an array of restaurants, leisure facilities and shops, including the historic Pantiles, the elegant Georgian colonnaded walkway believed by many to be the most pleasant place in Tunbridge Wells to browse, shop, eat, drink and stroll. There is a fast and frequent train service to Central London from the mainline station, and a London commuter coach from Langton Green. The area benefits from excellent independent and state schools, including those in the much sought-after Kent Grammar system.
