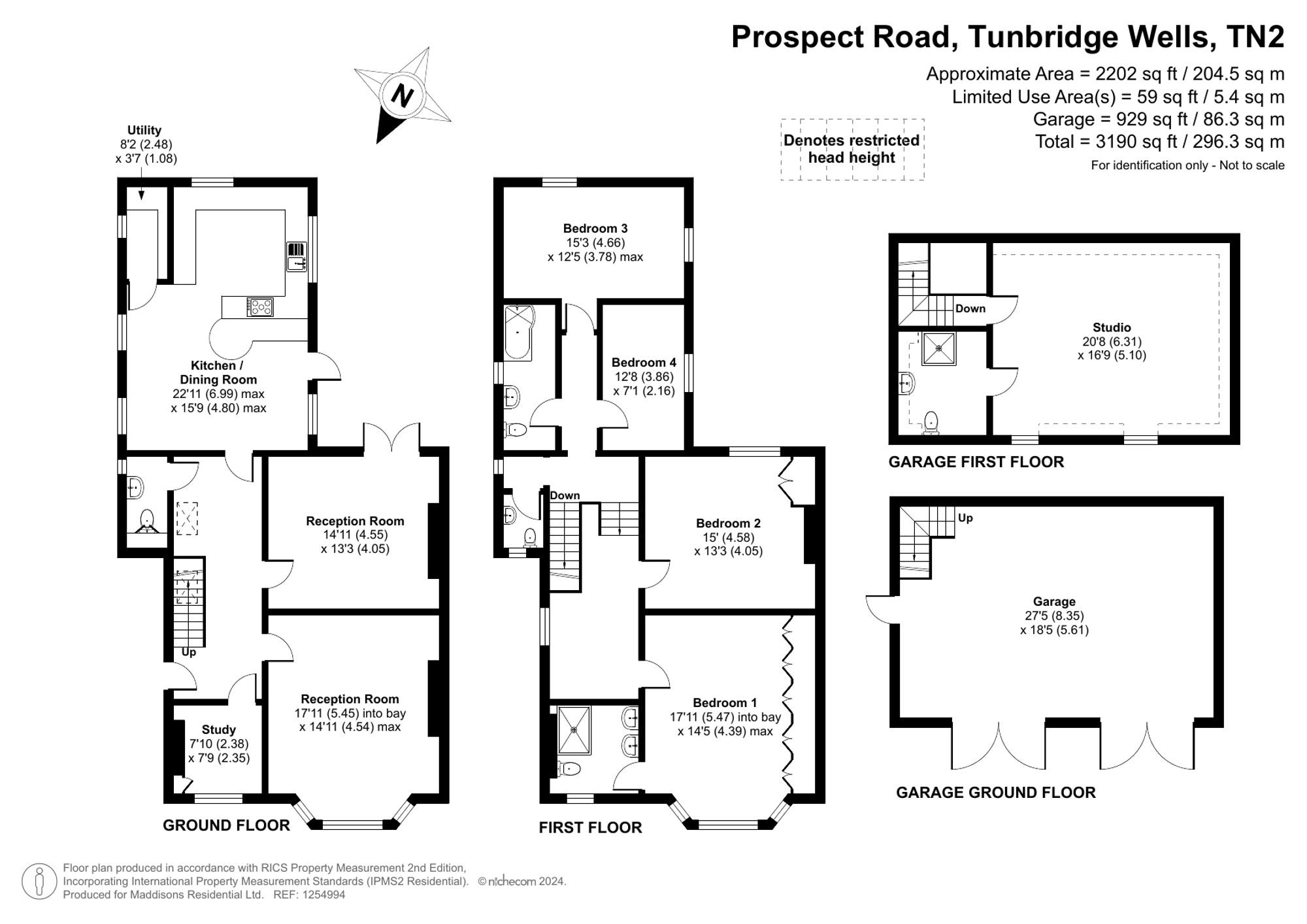- 4 Bedrooms
- 3 Bathrooms
- 3 Receptions
An elegant and beautifully presented detached Victorian villa with an adjacent converted coach house, incorporating a triple garage with studio room and bathroom above. Located on the corner of Prospect Road and Cambridge Street, close to the town centre, mainline railway station and excellent schools.
Accommodation
34 Prospect Road is a beautifully presented detached Victorian villa, with the rare addition of a converted coach house providing internal off street parking for three cars, plus driveway parking to the side of the property, and a studio room with bathroom above, perfect for a variety of needs. The house is centrally located in a very popular and attractive residential area of Tunbridge Wells, typified by these beautiful period family homes, within walking distance of Claremont school catchment, the mainline station, town centre and parks.
The house has been tastefully renovated and refurbished by the current owners to provide excellent accommodation. The front door leads into a magnificent hallway, wide, elegant and providing access to the main accommodation on the ground floor. To the rear is the open plan kitchen and the dining room is a light and bright family space with room for a large dining table surrounded by built in banquette seating with storage beneath and plinth heating. The modern white matt handle-less kitchen provides a range of wall and base units and the granite worksurfaces are both practical and attractive. There is an American fridge freezer and Rangemaster cooker that could remain, subject to discussions with the owner. The kitchen leads into a recently landscaped courtyard garden, cleverly designed to maximise the sun, with seating and dining areas, feature planting and a water feature. Entirely walled, the garden is very secluded, safe for children and pets and it is a calm and inviting space. Leading off from the kitchen there is a separate utility room, fitted with a range of units and with plumbing for a washing machine.
The house benefits from 2 reception rooms, each of which have generous proportions and are flooded with light thanks to their large windows or French doors. The room to the front is currently used as an evening drawing room, with fireplace and triple aspect sash windows, overlooking the lawned front garden, which has been thoughtfully planted to provide year-round interest. The rear reception room would make the perfect family room, formal dining room or home office. This lovely room also features an original fireplace and French doors to the rear garden. A downstairs WC completes the accommodation on the ground floor.
The master bedroom is a generous double with extensive built in wardrobes providing excellent storage and a luxurious en-suite shower room with double vanity unit and power shower. There are three additional double bedrooms, all overlooking the courtyard garden and a family bathroom with shower over the bath and a separate w.c.
The converted coach house next to the property is a rare and valuable feature for the area, providing internal off-street parking for three cars, in addition to further parking on the large driveway at the front: very useful for such a central location. The studio and bathroom above provide additional versatile accommodation, perfect for a variety of needs.
This beautifully modernised and well loved family home has received a Civic Society Commendation for the thoughtful and considerate restoration of the Coach House. In addition, the owners were awarded a Commendation for the front balustrading from which mouldings were taken for other houses on the road to use. Proof indeed of the owners’ commitment to this lovely home and the area! The location paired with the elegance and sophistication of this house makes it a very exciting property to come to the market.
Material Information Disclosure -
National Trading Standards Material Information Part B Requirements (information that should be established for all properties)
Property Construction - Brick exterior with lathe and plaster inner walls
Property Roofing - slate tile
Electricity Supply - mains
Water Supply - mains
Sewerage - mains
Heating - gas central heating
Broadband - vendor not aware
Mobile Signal / Coverage - good
Parking – garage and off street. On street is permit parking.
National Trading Standards Material Information Part C Requirements (information that may or may not need to be established depending on whether the property is affected or impacted by the issue in question)
Building Safety - no known concerns
Restrictions - conservation area
Rights and Easements - no known concerns
Flood Risk - no known concerns
Coastal Erosion Risk - no known concerns
Planning Permission - no known concerns
Accessibility / Adaptations - handrail on the stairs in the garage
Coalfield / Mining Area - no known concerns
Location
Prospect Road is located on the favoured southern side of the vibrant spa town of Tunbridge Wells. It is within walking distance of many lovely parks, including Calverley and Dunorlan and all the recreational amenities that they offer. Tunbridge Wells town centre, with its well-regarded restaurants, extensive shopping facilities and mainline station with regular services to Central London, is also within easy walking distance. There are excellent schools in the area with Claremont Primary School only a short walk away - and there are a variety of options in both the independent sector and the much sought-after Kent Grammar system. The impressive, award-winning Bluewater Shopping Centre is 30 miles away and if you want to escape to the south coast, then the lovely seaside towns are only 26 miles distant.
