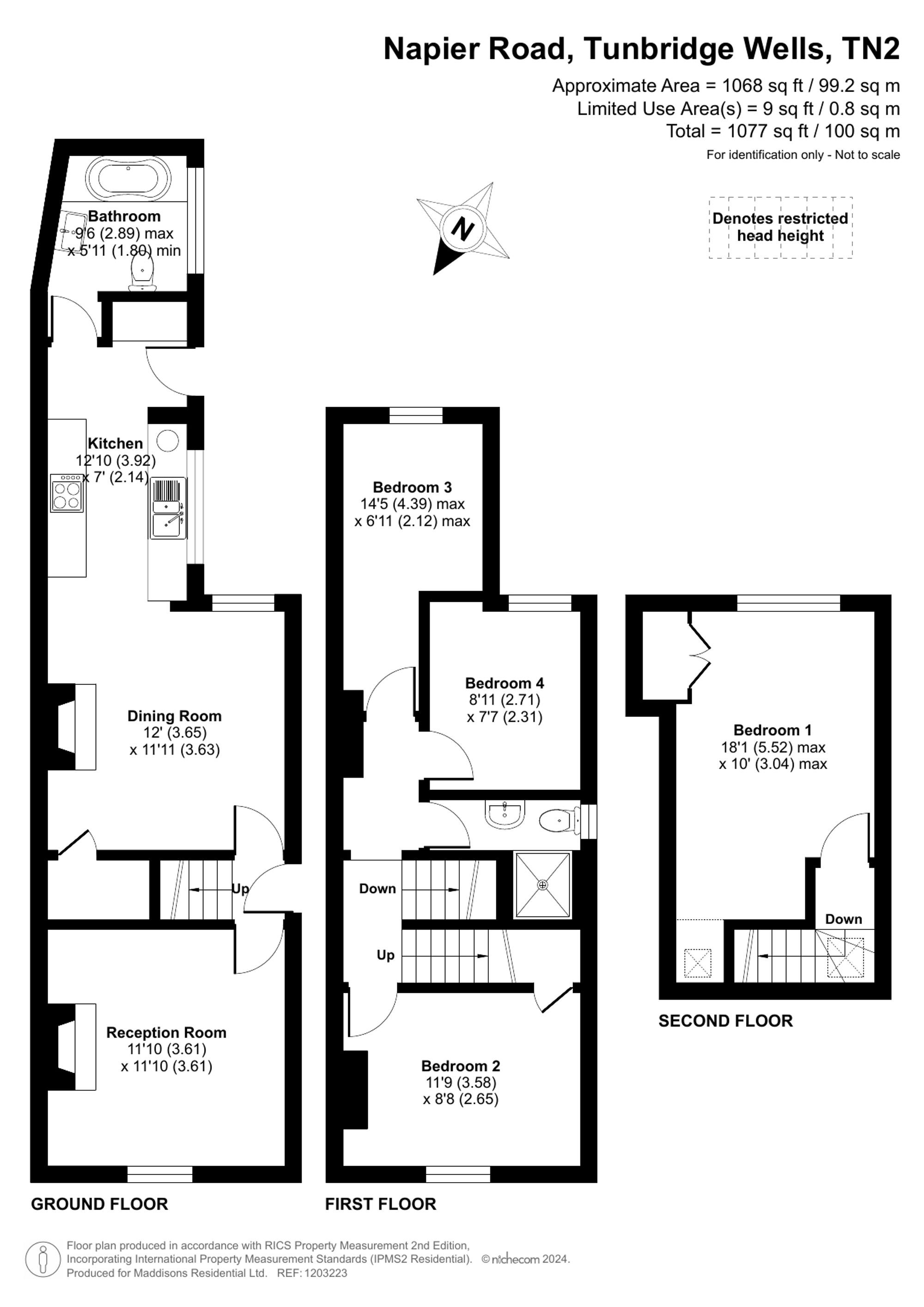- 4 Bedrooms
- 2 Bathrooms
- 2 Receptions
Charming 4-bed Victorian semi-detached house in Hawkenbury. Recently updated with stylish interior and south-facing garden with direct access to recreation ground. Ideal for families, with great local amenities.
Accommodation
This 4 bedroom semi-detached Victorian house is set in a popular residential road in the heart of Hawkenbury with a local shop with Post Office counter and excellent butchers and delicatessen just around the corner. The town centre and mainline station are both within 1 mile walking distance, with beautiful Dunorlan Park nearby and The Pantiles approximately 1.2 mile walk through Camden Park. However, the real jewel in the crown with this property is that it enjoys direct access from the garden into Hawkenbury Recreaction Ground, which means life could not be easier if you have young children or a dog to walk. If you are new to the area, this is also a fabulous place to meet your neighbours and make friends with green open spaces on your doorstep, together with play equipment and sports courts. St Peter’s Primary School is a short stroll across the park and local buses provide transport to the Grammar schools and Skinners Kent Academy.
The current owners have updated and extended the house during their time here and have created a well-maintained and beautifully presented, stylish family home with well-balanced accommodation and retaining period features such as picture rails and attractive fireplaces. The sitting room is to the front, with an open fireplace to enjoy cosy winter evenings, whilst the dining room has plenty of space for a dining table and sideboard with a view of the garden to the rear. There is a useful understairs cupboard for storage and the dining room opens into the recently re-fitted kitchen. Integrated appliances include a fridge, washing machine, tumble dryer, slimline dishwasher and oven and there is plenty of storage with full height cabinets to the far end. Also on the ground floor, is a stylish bathroom with double-ended bath and shower attachment and handy storage beneath the basin.
Upstairs, there are 3 bedrooms, two of which will happily take a double bed and a large single which is currently used as a home office. The front bedroom has a built-in wardrobe and there are lovely views over the garden and recreation ground to the rear. There is also a shower room on this level. The master bedroom is located on the second floor and is a beautiful space, with built-in wardrobe and plenty of space for additional furniture and a kingsize bed, together with a useful under eaves storage cupboard to the front. Our clients have told us they enjoy sunrises and sunsets from this room, with the most wonderful view over the recreation ground and farmland and woodland beyond.
Outside, the garden is paved for low-maintenance and all year round use but with well-stocked flower borders with a variety of established shrubs to make this a fabulous green space and your own little oasis of calm. Being south-facing, you can enjoy the sunshine throughout the day and evening and it’s the perfect space for summer barbecues and to relax with friends and family. There is a large timber garden store providing useful storage and plenty of space at the side with a gate leading back around to the front of the house. A gate also leads directly into the recreation ground which has a play area, tennis courts, table tennis, floodlit astro pitch and leads on to the football and cricket grounds. If you happen to have a dog, the recreation ground leads on to High Woods and Dunorlan Park is only 5 minutes walk away.
It really is a super spot for families and anyone active and keen to enjoy the outdoors as much as their home comforts and there is a wonderful community feel with the street organising a summer picnic each year for residents.
Material Information Disclosure -
National Trading Standards Material Information Part B Requirements (information that should be established for all properties)
Property Construction - brick and block
Property Roofing - concrete tile
Electricity Supply - mains
Water Supply - mains
Sewerage - mains
Heating - gas central heating
Broadband - FTTP
Mobile Signal / Coverage - good
Parking – permit street parking (Restrictions apply without a permit 10am-12pm and 2pm-4pm on weekdays)
National Trading Standards Material Information Part C Requirements (information that may or may not need to be established depending on whether the property is affected or impacted by the issue in question)
Building Safety - no known concerns
Restrictions - no known concerns
Rights and Easements - no known concerns
Flood Risk - no known concerns
Coastal Erosion Risk - no known concerns
Planning Permission - no known concerns
Accessibility / Adaptations - no known concerns
Coalfield / Mining Area - no known concerns
Location
Napier Road is located in the popular Hawkenbury area and is a lovely family-friendly community situated within 1 mile walk of the main town centre and mainline station with fast and regular services to London. This property backs onto the beautiful open spaces of Hawkenbury Recreation Ground with play equipment and all-weather sports surfaces and Dunorlan Park with its cafe and boating lake is also a short walk. There is a local convenience store, Post Office and butchers within a short stroll and Tunbridge Wells has a wide array of restaurants, a choice of supermarkets, extensive shopping, independent outlets and leisure facilities. There are excellent schooling options in the immediate area, both in the independent and state sectors, including those in the sought-after Kent Grammar system at secondary level and St Peter's Primary School just around the corner.
