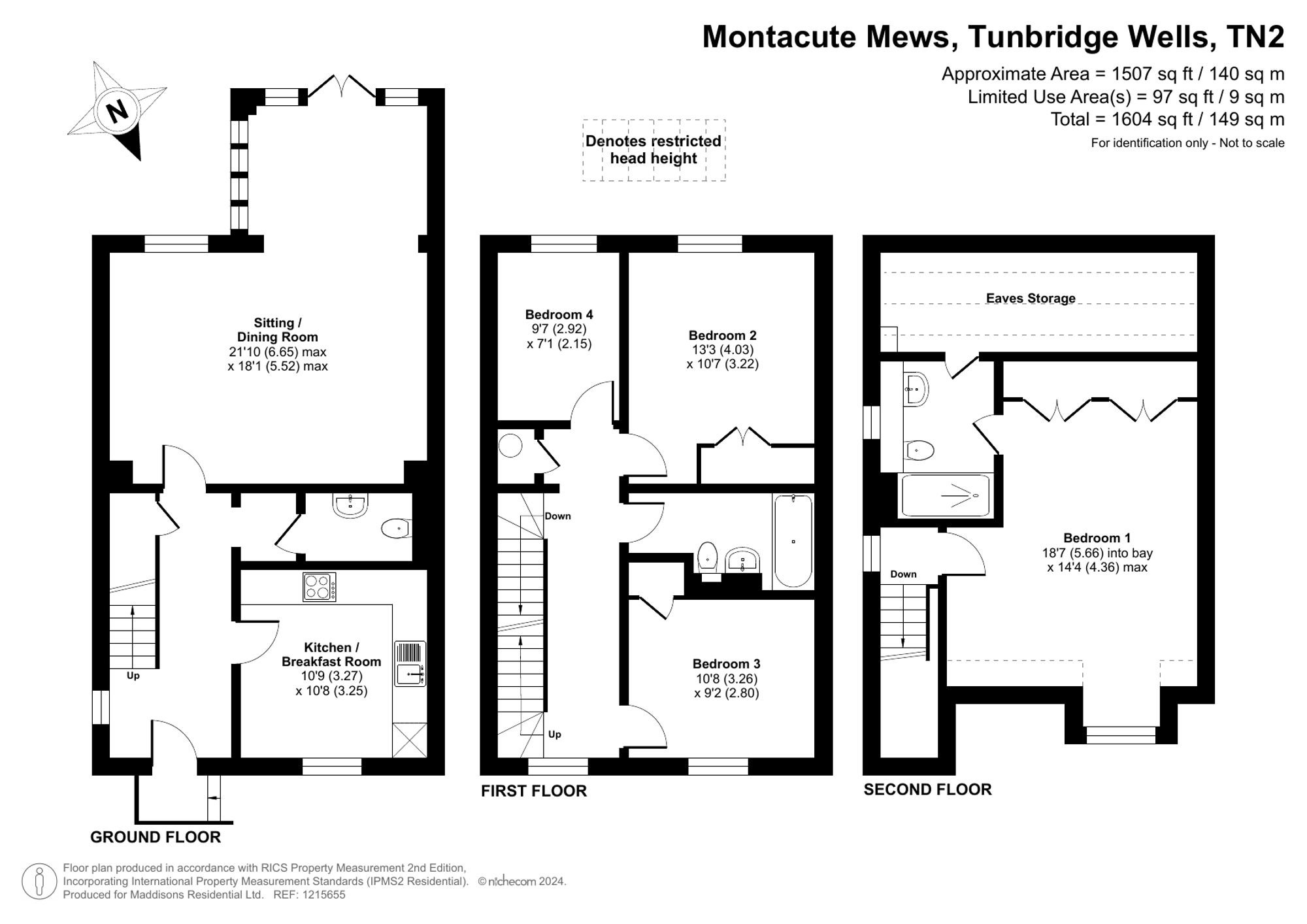- 4 Bedrooms
- 2 Bathrooms
- 1 Reception
Immaculate 2006 townhouse on a peaceful no through road, just steps away from The Pantiles, mainline station and the High Street. Abundant natural light in the striking sitting room with glazed double-height wall, overlooking the landscaped courtyard garden. Allocated off-road parking.
Accommodation
This well-maintained townhouse, constructed in 2006 by Millwood Designer Homes, is situated on the favoured south side of the town, in a sought after and peaceful mews of just 14 residences, offering both privacy and convenience. The property is designed to maximise natural light, particularly in the sitting room, which features a striking glazed double-height portion, with secluded views over the professionally landscaped rear garden. This beautiful design not only enhances the aesthetic appeal, but also ensures the room is bathed in natural light throughout the day.
The accommodation opens with a well proportioned entrance hall, with understairs cupboard and access to the ground floor cloakroom. To the right is the newly re-fitted kitchen, featuring pale sage Shaker style cupboards, quality integrated appliances, and ample worktops. To the rear is the fabulous sitting room, with its glazed wall and access to the rear garden, which was recently professionally landscaped by the renowned garden designer, Karen McClure, to ensure that the space is both useable and provides year round interest.
On the first floor are three of the bedrooms, two of which are strong doubles and which benefit from fitted wardrobes. The third bedroom is currently used as a home office. The family bathroom is again stylishly presented, and there is a linen cupboard on this level. The master suite, located on the top floor, includes an ensuite shower room, adding a touch of luxury and convenience.
Storage is a key feature of this property, with excellent options available in the eaves, helping to keep the living spaces uncluttered and organised. Allocated parking adds to the convenience, a valuable feature in this popular area.
The location is a significant advantage, with a short walk to The Pantiles, High Street, and the mainline station, making it ideal for commuters and those who enjoy the vibrant local amenities.
This town centre house offers a blend of modern living and convenience, making it an excellent choice for those seeking a home in this desirable area.
Material Information Disclosure -
National Trading Standards Material Information Part B Requirements (information that should be established for all properties)
Property Construction - brick and block
Property Roofing - slate tile
Electricity Supply - mains
Water Supply - mains
Sewerage - mains
Heating - gas central heating
Broadband - vendor does not know but assumed FTTP
Mobile Signal / Coverage - good
Parking – allocated parking
National Trading Standards Material Information Part C Requirements (information that may or may not need to be established depending on whether the property is affected or impacted by the issue in question)
Building Safety - no known concerns
Restrictions - no known concerns
Rights and Easements - no known concerns
Flood Risk - no known concerns
Coastal Erosion Risk - no known concerns
Planning Permission - no known concerns
Accessibility / Adaptations - no
Coalfield / Mining Area - no known concerns
Location
Montacute Mews is a contemporary and desirable mews development of just 14 residences, set on the favoured south side of the town, just off Montacute Road, a premium position close to the historic Pantiles, with its selection of fabulous restaurants, cafes, shops and leisure activities. Tunbridge Wells High Street has a fabulous selection of shops, independent and larger chain restaurants, independent butchers and fishmongers and is only a couple of minutes further walk away, as is the mainline station with fast and frequent trains to London Charing Cross, London Bridge, Waterloo East and London Cannon Street. For further, larger shops, the Royal Victoria Place is close at hand, as is the common with its cricket pitch and breath-taking rocks.
