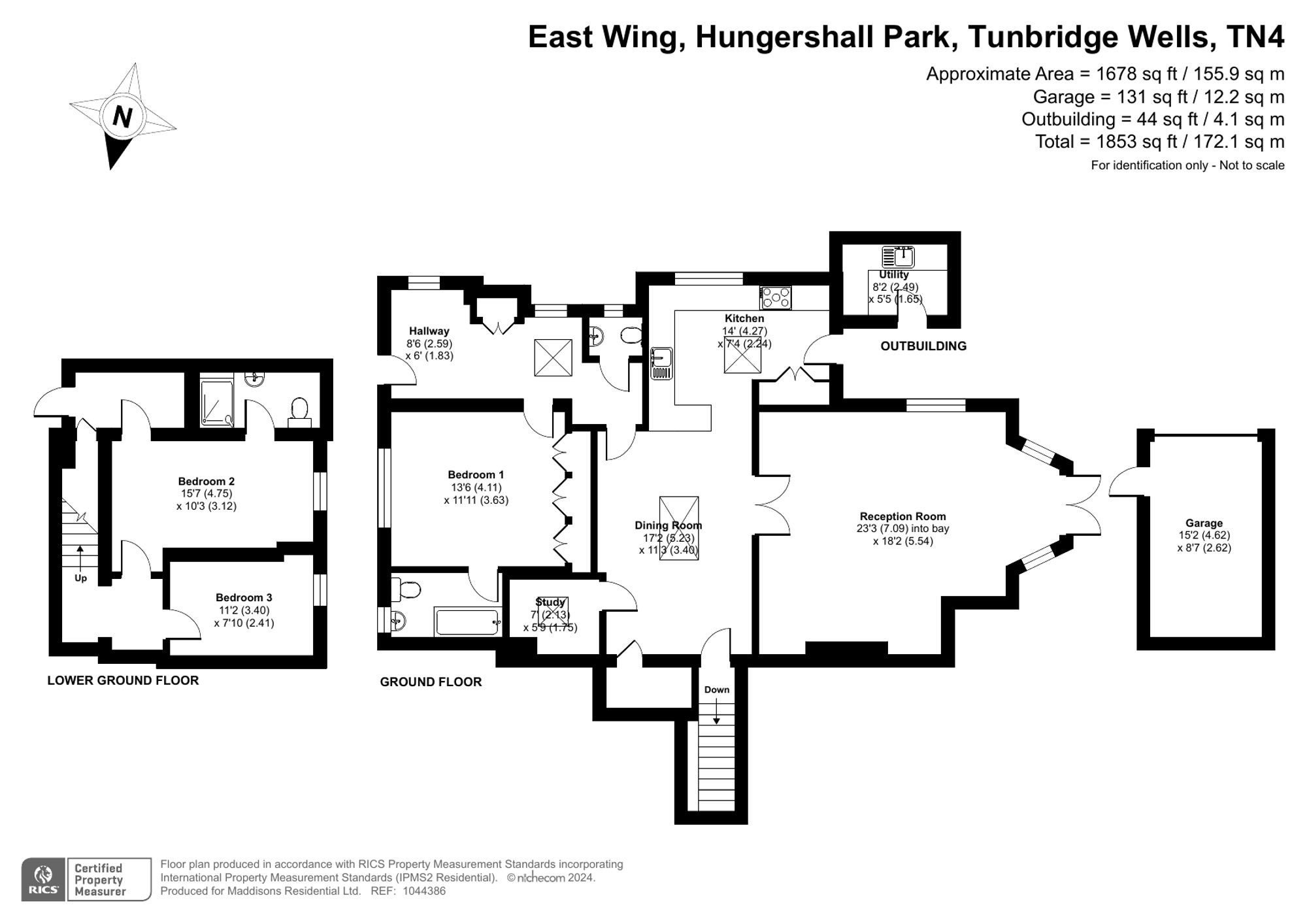- 3 Bedrooms
- 2 Bathrooms
- 2 Receptions
Stunning portion of a Victorian villa in one of Tunbridge Wells' most sought after parks. Elegant contemporary styling with period features, flooded with natural light. 3 beds, 2 reception rooms, study, utility room. Planning permission to extend. Private courtyard, driveway parking and garage.
Accommodation
This wonderfully elegant home is a portion of a Victorian villa in a highly sought after area of Tunbridge Wells, and which is superbly presented throughout following a comprehensive refurbishment by the present owners. This includes the extension and remodelling of the entrance hall, which has made the external approach and entrance hall both very beautiful. The accommodation is arranged over 2 floors and includes 3 bedrooms and 2 reception rooms, plus a separate study and utility room, and elegant, contemporary styling has been successfully combined with period features, to include deep skirting boards, cornicing and panelling. A range of well positioned roof lights ensure that the house is flooded with natural light.
The ground floor entrance hall is a generous space, with separate WC, in built cupboards for coats’ storage, window seat, and space for an additional home working area, if required. The roof light sets the tone of the home, creating a lovely sense of light and space. The master bedroom is to the right, and has a bank of fitted wardrobes and its own dedicated ensuite bathroom. The main living area consists of a kitchen with open plan aspect to the dining room, and both rooms are flooded with light, again thanks to the two roof lights above. Double glazed doors lead to the generous separate reception room, with an open fireplace and alcove shelving creating an attractive focal point. French doors access the private courtyard which has a lovely westerly orientation and green, leafy outlook, and there is further access from the kitchen. A study and large walk in cupboard complete the accommodation on the ground floor, and a separate outbuilding, set just off from the kitchen serves as a useful utility room, with plumbing for a washing machine and dryer.
Planning permission has been granted to demolish the outbuilding, and create an additional garden room / utility room with feature glazing. Full plans can be seen in the Tunbridge Wells Planning Portal, reference 22/00993/FULL.
Downstairs are the two further bedrooms, which benefit from their own bathroom, and one has a walk in wardrobe. The bathroom is well appointed with a shower cubicle, WC and sink. Planning permission has also been obtained to create an additional master bedroom suite with ensuite bathroom, and a further family bathroom. Full details can be seen in the Tunbridge Wells Borough Council Planning Portal, reference 23/02216/FULL.
To the front there is a separate garage, with fully boarded eaves perfect for storage, and on drive way parking for 2 cars. There is a former servants’ passageway to the property which provides further valuable storage.
Location
Hungershall Park is considered to be one of Tunbridge Wells’s premier locations, enjoying easy access to the town and its comprehensive amenities, yet being flanked by the countryside. There are acres of beautiful common land with striking rock formations just steps away and the peaceful surroundings belie the proximity of the local amenities. The historic Pantiles is easily reached within 10 minutes on foot, with its elegant colonnaded walkway full of restaurants, cafes and shops. Tunbridge Wells High Street also has a fabulous selection of shops, restaurants, independent butchers and fishmongers and is only a couple of minutes’ further walk, as is the mainline station with its fast and frequent trains to Central London. For further shopping opportunities, Royal Victoria Place is close at hand, and the award-winning Bluewater Shopping Centre is under 30 miles distant. If you want to escape to the coast, then the lovely seaside towns are easily accessible by car or public transport.
