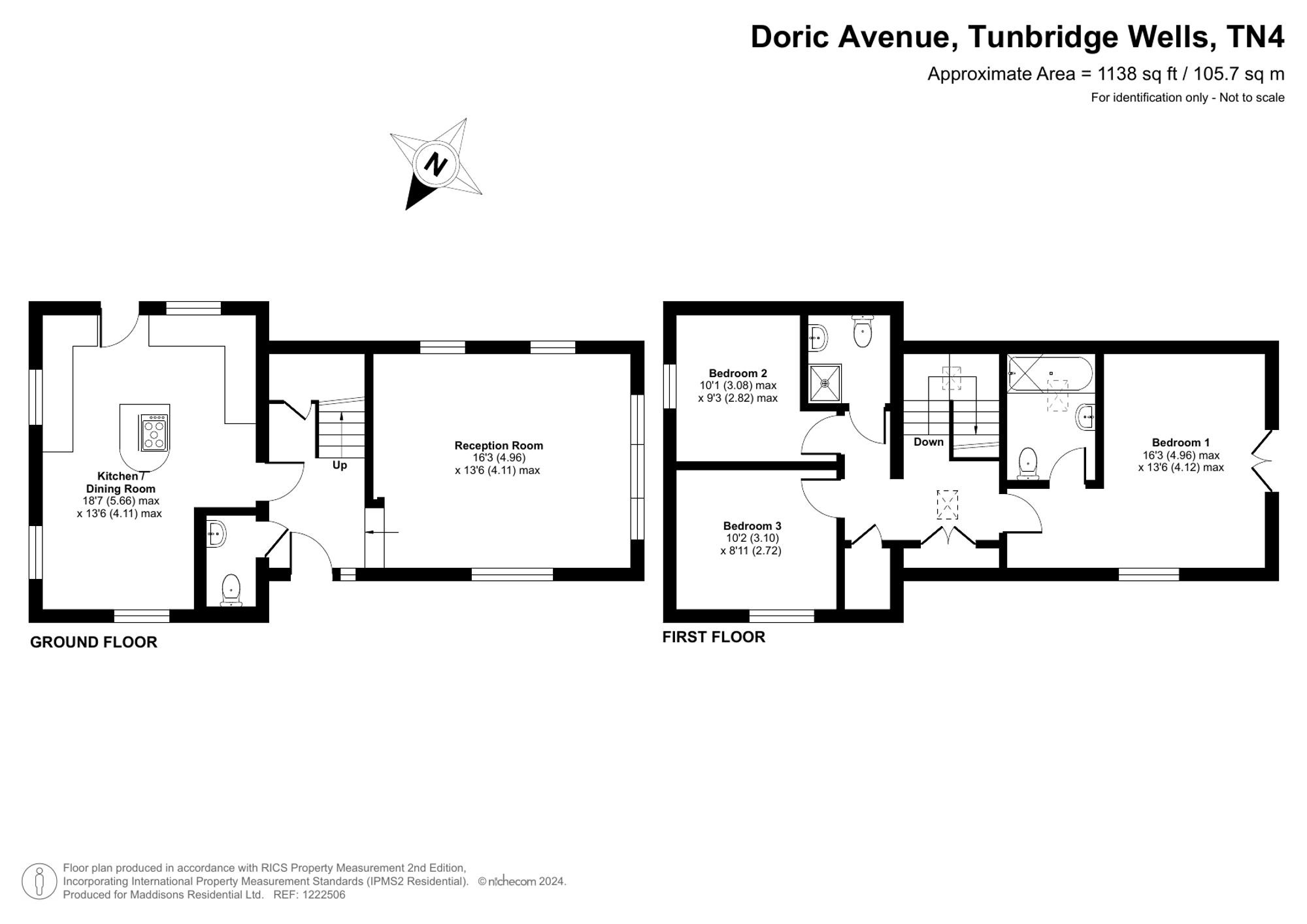House for sale in Doric Avenue, Tunbridge Wells
Guide Price £600,000
Well-appointed, 3 double bedroom detached house, built in 2018. South-west garden, triple aspect living room and kitchen/dining room. Parking with EV charger.
- Well-appointed detached house, built in 2018
- Light and bright accommodation
- Spacious, triple-aspect sitting room with doors to the garden
- Triple aspect, kitchen/dining room
- Ground floor cloakroom
- Master bedroom with Juliet balcony and en-suite bathroom
- 2 further double bedrooms
- Family shower room
- South-west facing, "sun-trap" garden
- Driveway parking for 2 cars with EV charging point
This detached house, built in 2018, offers a well-appointed and light-filled living space, ideal for modern family life. The property benefits from a south-west facing garden, which serves as a real sun trap, featuring a good size patio for summer barbecues and a lawn that wraps around the house with raised flower borders. This outdoor space is perfect for relaxation and entertaining.
Upon entering, the hallway provides practical storage solutions and leads to a triple aspect sitting room. This room is enhanced by a fireplace and doors that open directly to the garden, allowing for seamless indoor-outdoor living. The kitchen/dining room is also triple aspect, equipped with an island unit featuring a breakfast bar, an electric oven, and a gas hob. There is ample space for additional appliances as well as a dining table, making it a functional area for family meals and gatherings. A ground floor cloakroom is conveniently located off the hall.
The first floor landing is lovely and light from the Velux window above and fitted cupboards offer useful built-in storage. The master bedroom is a highlight, featuring a Juliet balcony with far-reaching rooftop and treetop views and an en-suite bathroom with a shower over the bath. Two further bedrooms are available: one double and one modest double currently used as a home office with a sofa bed, providing flexibility for family or guests. A family shower room completes the accommodation.
The property includes driveway parking for two cars and an EV charging point is already installed. The driveway is wide enough to create further storage space without impacting on your garden.
This property presents a practical and comfortable living environment, with thoughtful design elements and modern conveniences. An internal viewing is highly recommended to fully appreciate all this super home has to offer.
Material Information Disclosure -
National Trading Standards Material Information Part B Requirements (information that should be established for all properties)
Property Construction - Brick and Block
Property Roofing - Slate Tiles
Electricity Supply - Mains
Water Supply - Mains
Sewerage - Mains
Heating - Gas
Broadband - FFTP
Mobile Signal / Coverage - Good
Parking – Driveway parking for 2 vehicles with an EV charging point
National Trading Standards Material Information Part C Requirements (information that may or may not need to be established depending on whether the property is affected or impacted by the issue in question)
Building Safety - No known issues
Restrictions - None known
Rights and Easements - None known
Flood Risk - None
Coastal Erosion Risk - N/A
Planning Permission - None known
Accessibility / Adaptations - None
Coalfield / Mining Area - N/A
Doric Avenue is located in Southborough, a lovely community with plenty of local amenities and wonderful walks through the nearby Common and woodland, situated between the vibrant spa town of Tunbridge Wells, within 2 miles, and the convenient market town of Tonbridge within 3 miles. Both towns are well served by public transport and offer an array of restaurants, a choice of supermarkets, extensive shopping, independent outlets and leisure facilities. There are excellent schooling options in the area, both in the independent and state sectors, including those in the sought-after Kent Grammar system at secondary level and Southborough Primary School is just a short stroll away. There are extensive public transport links within comfortable walking distance, including High Brooms mainline station within 1.3 miles, which offers a fast and frequent service into Central London and the Centaur commuter coach into London from London Road.
