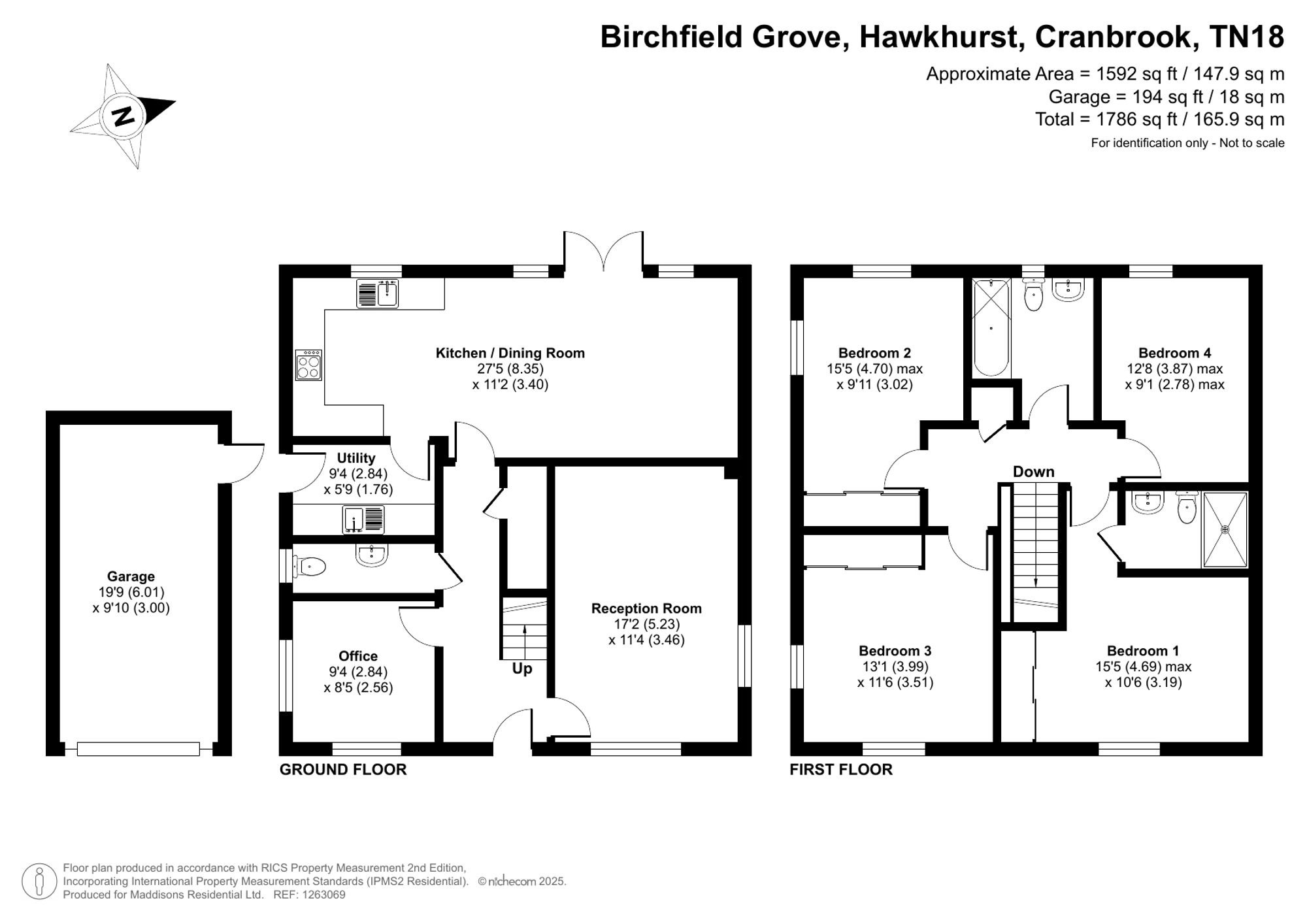House for sale in Birchfield Grove, Hawkhurst, Cranbrook
Guide Price £725,000
4 double bedroom detached house set within a short walk of the village amenities. Beautifully presented and very light and bright. West facing garden. Parking and garage. Solar panels.
- Well-proportioned, detached house, built in 2019
- Generous, double aspect sitting room
- Double-aspect study - perfect for those working from home
- Kitchen-dining room opening to the garden, with separate utility
- Master bedroom with en-suite and built-in wardrobes
- 3 Further double bedrooms (2 with built-in wardrobes)
- Family bathroom with shower over the bath and a ground floor cloakroom WC
- West facing rear garden with level lawn and large patio
- Driveway parking for 2 vehicles and an attached garage with EV charger
- Gas central heating and solar panels
This attractive, detached house, built in 2019, offers a harmonious blend of modern design and practical living. Decorated in soft pastels and neutral tones, the property exudes a light and airy feel throughout, with several rooms benefiting from a dual aspect. The east-west orientation ensures morning sunlight graces the front, while the rear garden enjoys sunshine throughout the day and into the evening, particularly on the patio. The accommodation is well-proportioned and finished to a high standard, ready for you to simply unpack and enjoy when you move in.
Upon entering, a welcoming hallway with great storage, leads to a spacious, double-aspect sitting room and a double-aspect study located at the front. The ground floor also features a cloakroom WC. The kitchen/dining room spans the rear of the house, with doors opening to the garden. It boasts excellent storage, quartz work surfaces, and integrated appliances, including an electric oven, combination microwave oven, dishwasher, fridge/freezer, wine fridge and induction hob. The space comfortably accommodates a large dining table as well as relaxed seating, making this the ideal entertaining space. A separate utility room offers additional storage, another sink, and space for a washing machine and dishwasher, with side access to the driveway.
Upstairs, the master bedroom includes an en-suite shower room and built-in wardrobes. Three further double bedrooms, two with built-in wardrobes, and a family bathroom with a shower over the bath complete the accommodation. Being such a modern home, it is incredibly energy efficient and has double glazing throughout and gas central heating with underfloor heating on the ground floor and radiators upstairs, together with solar panels to help minimise utility bills.
Externally, the property features a well-stocked front garden and a west-facing rear garden with a large patio which has an external power point and lighting. The patio then leads on to a level lawn with flower borders and is a lovely area for summer barbecues and for children to play. A timber garden store provides useful storage. To the side, there is tandem driveway parking for two cars, and an attached garage with power, light, and an electric vehicle charger.
Overall, this property offers a modern and practical living environment, with thoughtful features and a convenient location, being a short walk to all the village amenities. An internal viewing is highly recommended.
Material Information Disclosure -
National Trading Standards Material Information Part B Requirements (information that should be established for all properties)
Property Construction - Brick and Block
Property Roofing - Slate tiles
Electricity Supply - Mains
Water Supply - Mains
Sewerage - Mains
Heating - Gas central heating and solar panels
Broadband -
Mobile Signal / Coverage - Good
Parking – Single garage and driveway parking for 2 cars
National Trading Standards Material Information Part C Requirements (information that may or may not need to be established depending on whether the property is affected or impacted by the issue in question)
Building Safety - None known issues
Restrictions - Not to carry on any trade or business. Several of the trees in the Ecological Zone which surrounds part of the Grove have TPOs [this Zone forms part of the Grove].
Rights and Easements - None
Flood Risk - None
Coastal Erosion Risk - N/A
Planning Permission - TWBC Planning application 22/02664/HYBRID relates to a housing scheme adjacent to Birchfield Grove to include a medical centre and country park. Please contact our office for more information.
Accessibility / Adaptations - None
Coalfield / Mining Area - N/A
Birchfield Grove is a modern development, built in 2019, set in the heart of Hawkhurst. The property is conveniently placed with all the village amenities within a short walk. Hawkhurst CofE Primary School is just around the corner, with St Ronan's and Marlborough House preparatory schools nearby and the property is set within the coveted Cranbrook School Catchment Area. Hawkhurst has a thriving village community and is well-catered for with Tesco and Waitrose supermarkets as well as a great range of local shops including a butchers, bakery and local convenience store. There is a wide range of eateries within the village with a variety of takeaways, public houses and restaurants as well as the Kino boutique cinema. Clubs, activities and leisure pursuits are available for all ages in the local area and the nearest stations with trains to London can be found at Etchingham and Staplehurst, 5 and 10 miles respectively.
